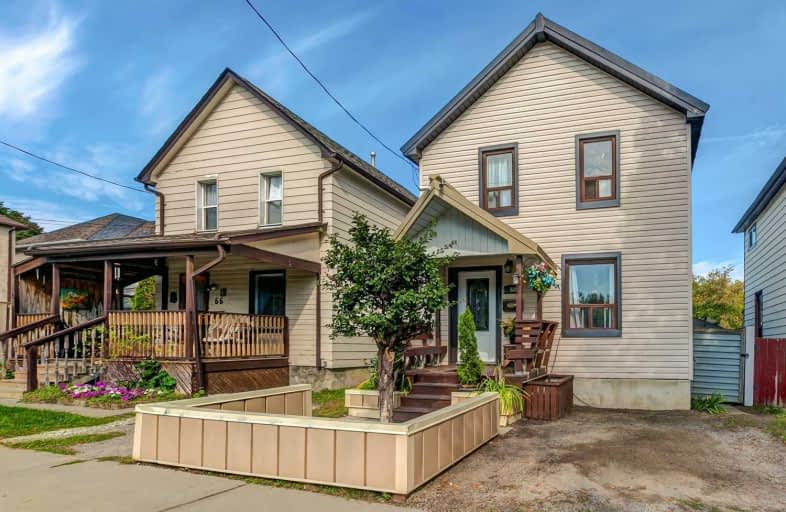Sold on Oct 19, 2019
Note: Property is not currently for sale or for rent.

-
Type: Detached
-
Style: 2-Storey
-
Size: 700 sqft
-
Lot Size: 26 x 82 Feet
-
Age: 100+ years
-
Taxes: $2,138 per year
-
Days on Site: 4 Days
-
Added: Oct 23, 2019 (4 days on market)
-
Updated:
-
Last Checked: 3 months ago
-
MLS®#: E4607074
-
Listed By: Right at home realty inc., brokerage
Why Pay Rent? This Affordable Home Is Perfect For First Time Buyers Or Those Not Wanting A Lot Of Outside Upkeep. Freshly Painted Throughout And Move In Ready. Trendy Cute Backyard With No Grass To Cut & Privacy Fencing. Functional Galley Kitchen, Huge Back Room With Walk Out. What's Not To Love. (Owners Used Dining Room As Master Bedroom, Or Use Living Room As Dining Room - So Many Options).
Extras
Electric Light Fixtures, Window Coverings, Stove, Stainless Steel French Door Frig, S/S Dishwasher, Washer, Dryer, , Shed In Backyard - All In 'As Is' Condition. Hwt Rental $18.65 Pr Mth.
Property Details
Facts for 68 Barrie Avenue, Oshawa
Status
Days on Market: 4
Last Status: Sold
Sold Date: Oct 19, 2019
Closed Date: Dec 02, 2019
Expiry Date: Dec 30, 2019
Sold Price: $320,000
Unavailable Date: Oct 19, 2019
Input Date: Oct 15, 2019
Property
Status: Sale
Property Type: Detached
Style: 2-Storey
Size (sq ft): 700
Age: 100+
Area: Oshawa
Community: Central
Availability Date: Tbd
Inside
Bedrooms: 3
Bathrooms: 1
Kitchens: 1
Rooms: 7
Den/Family Room: No
Air Conditioning: Central Air
Fireplace: No
Laundry Level: Lower
Central Vacuum: N
Washrooms: 1
Utilities
Electricity: Yes
Gas: Yes
Cable: Yes
Telephone: Yes
Building
Basement: Part Bsmt
Heat Type: Forced Air
Heat Source: Gas
Exterior: Vinyl Siding
Elevator: N
UFFI: No
Energy Certificate: N
Green Verification Status: N
Water Supply: Municipal
Physically Handicapped-Equipped: N
Special Designation: Unknown
Other Structures: Garden Shed
Retirement: N
Parking
Driveway: Available
Garage Type: None
Covered Parking Spaces: 1
Total Parking Spaces: 1
Fees
Tax Year: 2019
Tax Legal Description: Lot C62 Sheet 19 Pl 335 Oshawa
Taxes: $2,138
Highlights
Feature: Fenced Yard
Feature: Public Transit
Land
Cross Street: Barrie & Albert
Municipality District: Oshawa
Fronting On: North
Parcel Number: 163490177
Pool: None
Sewer: Sewers
Lot Depth: 82 Feet
Lot Frontage: 26 Feet
Lot Irregularities: Cont'd S/T & T/W D533
Zoning: Residential
Waterfront: None
Rooms
Room details for 68 Barrie Avenue, Oshawa
| Type | Dimensions | Description |
|---|---|---|
| Living Ground | 4.02 x 4.32 | Laminate, O/Looks Frontyard |
| Breakfast Ground | 2.13 x 3.65 | Vinyl Floor |
| Kitchen Ground | 2.40 x 3.04 | Vinyl Floor, Galley Kitchen |
| Dining Ground | 3.07 x 3.26 | Laminate, W/O To Yard, French Doors |
| Master 2nd | 3.65 x 5.18 | Broadloom |
| 2nd Br 2nd | 2.74 x 3.65 | Broadloom |
| Bathroom 2nd | - | 4 Pc Bath |
| Laundry Lower | - | |
| Utility Lower | - |
| XXXXXXXX | XXX XX, XXXX |
XXXX XXX XXXX |
$XXX,XXX |
| XXX XX, XXXX |
XXXXXX XXX XXXX |
$XXX,XXX |
| XXXXXXXX XXXX | XXX XX, XXXX | $320,000 XXX XXXX |
| XXXXXXXX XXXXXX | XXX XX, XXXX | $324,900 XXX XXXX |

St Hedwig Catholic School
Elementary: CatholicMary Street Community School
Elementary: PublicMonsignor John Pereyma Elementary Catholic School
Elementary: CatholicÉÉC Corpus-Christi
Elementary: CatholicSt Thomas Aquinas Catholic School
Elementary: CatholicVillage Union Public School
Elementary: PublicDCE - Under 21 Collegiate Institute and Vocational School
Secondary: PublicDurham Alternative Secondary School
Secondary: PublicG L Roberts Collegiate and Vocational Institute
Secondary: PublicMonsignor John Pereyma Catholic Secondary School
Secondary: CatholicEastdale Collegiate and Vocational Institute
Secondary: PublicO'Neill Collegiate and Vocational Institute
Secondary: Public- 5 bath
- 6 bed



