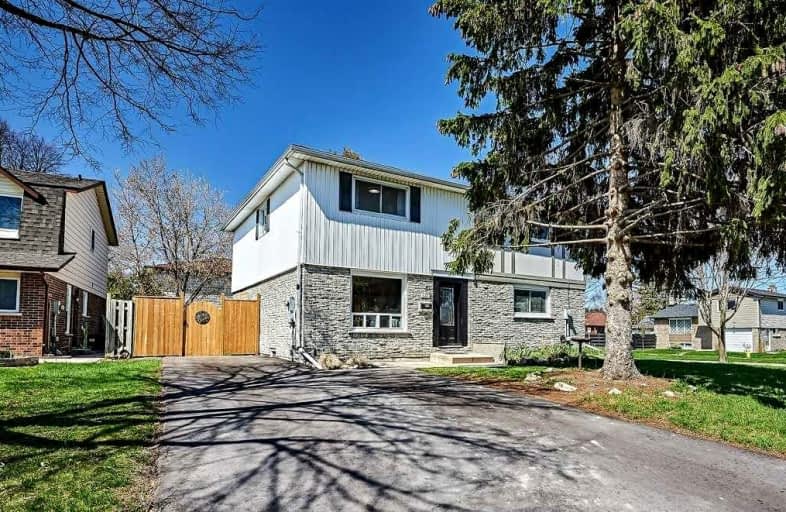
École élémentaire Antonine Maillet
Elementary: Public
0.81 km
Adelaide Mclaughlin Public School
Elementary: Public
0.39 km
Woodcrest Public School
Elementary: Public
0.92 km
St Paul Catholic School
Elementary: Catholic
1.25 km
Stephen G Saywell Public School
Elementary: Public
0.85 km
St Christopher Catholic School
Elementary: Catholic
0.91 km
DCE - Under 21 Collegiate Institute and Vocational School
Secondary: Public
2.81 km
Father Donald MacLellan Catholic Sec Sch Catholic School
Secondary: Catholic
0.38 km
Durham Alternative Secondary School
Secondary: Public
2.08 km
Monsignor Paul Dwyer Catholic High School
Secondary: Catholic
0.56 km
R S Mclaughlin Collegiate and Vocational Institute
Secondary: Public
0.35 km
O'Neill Collegiate and Vocational Institute
Secondary: Public
2.27 km














