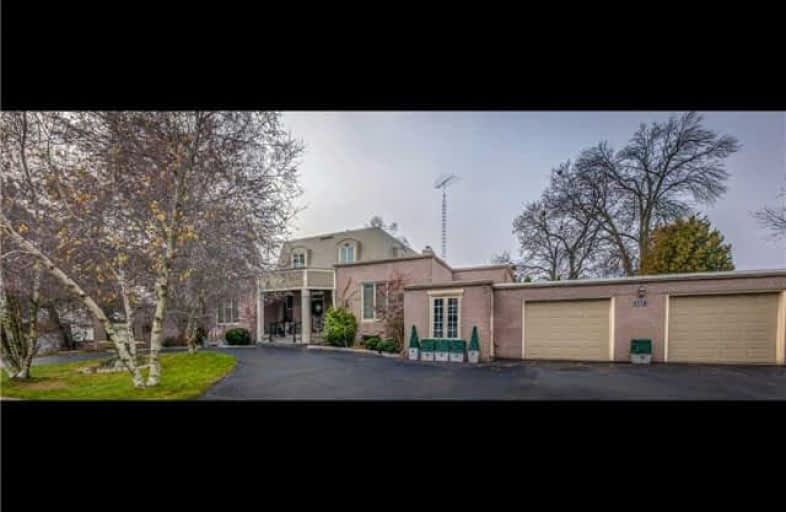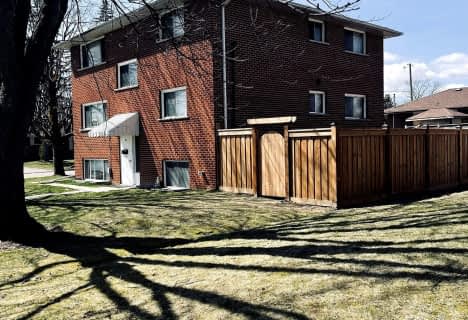
Hillsdale Public School
Elementary: Public
1.11 km
Beau Valley Public School
Elementary: Public
1.10 km
Sunset Heights Public School
Elementary: Public
1.44 km
St Christopher Catholic School
Elementary: Catholic
1.53 km
Queen Elizabeth Public School
Elementary: Public
1.61 km
Dr S J Phillips Public School
Elementary: Public
0.22 km
DCE - Under 21 Collegiate Institute and Vocational School
Secondary: Public
2.48 km
Father Donald MacLellan Catholic Sec Sch Catholic School
Secondary: Catholic
1.91 km
Durham Alternative Secondary School
Secondary: Public
2.62 km
Monsignor Paul Dwyer Catholic High School
Secondary: Catholic
1.70 km
R S Mclaughlin Collegiate and Vocational Institute
Secondary: Public
1.70 km
O'Neill Collegiate and Vocational Institute
Secondary: Public
1.17 km







