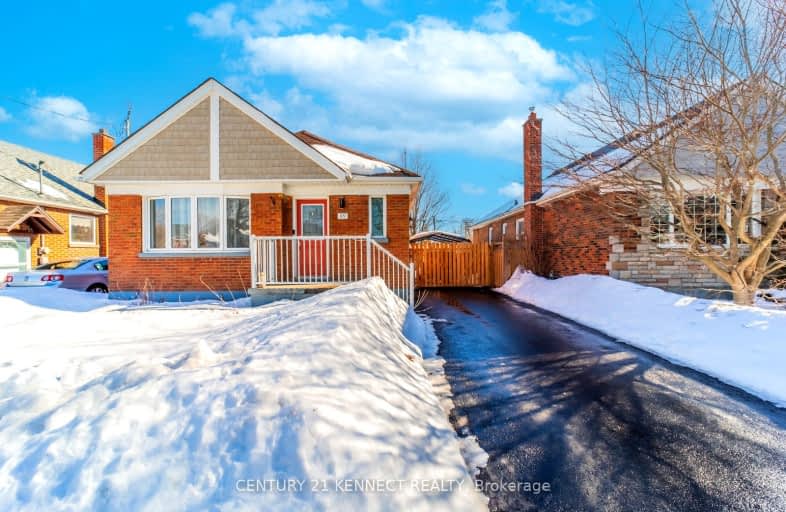Very Walkable
- Most errands can be accomplished on foot.
75
/100
Good Transit
- Some errands can be accomplished by public transportation.
52
/100
Somewhat Bikeable
- Most errands require a car.
49
/100

St Hedwig Catholic School
Elementary: Catholic
0.89 km
Mary Street Community School
Elementary: Public
1.16 km
Sir Albert Love Catholic School
Elementary: Catholic
1.51 km
Village Union Public School
Elementary: Public
1.43 km
Coronation Public School
Elementary: Public
0.98 km
David Bouchard P.S. Elementary Public School
Elementary: Public
1.26 km
DCE - Under 21 Collegiate Institute and Vocational School
Secondary: Public
1.43 km
Durham Alternative Secondary School
Secondary: Public
2.53 km
G L Roberts Collegiate and Vocational Institute
Secondary: Public
4.38 km
Monsignor John Pereyma Catholic Secondary School
Secondary: Catholic
2.14 km
Eastdale Collegiate and Vocational Institute
Secondary: Public
1.72 km
O'Neill Collegiate and Vocational Institute
Secondary: Public
1.63 km
-
Brick by brick park
1.12km -
Brick by Brick Park
Oshawa ON 1.75km -
Willowdale park
1.86km
-
BMO Bank of Montreal
206 Ritson Rd N, Oshawa ON L1G 0B2 0.88km -
TD Canada Trust ATM
4 King St W, Oshawa ON L1H 1A3 1.28km -
Western Union
245 King St E, Oshawa ON L1H 1C5 2.04km














