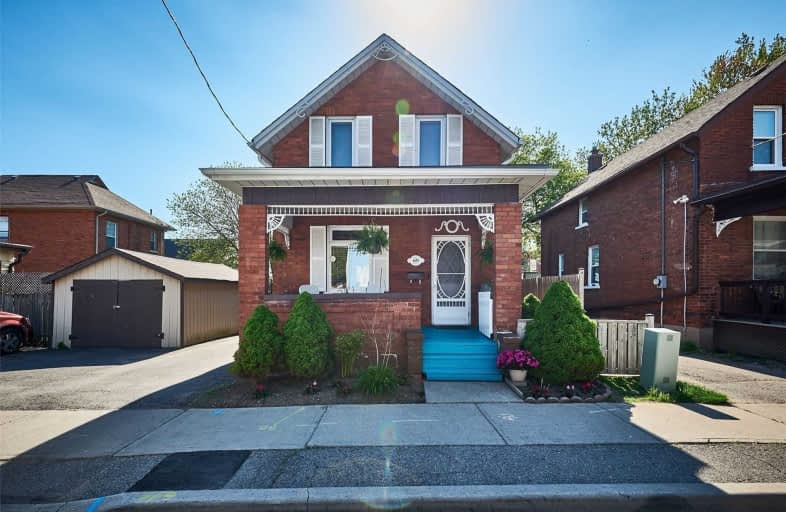
St Hedwig Catholic School
Elementary: Catholic
1.21 km
Mary Street Community School
Elementary: Public
0.64 km
Sir Albert Love Catholic School
Elementary: Catholic
1.88 km
Village Union Public School
Elementary: Public
0.82 km
Coronation Public School
Elementary: Public
1.34 km
Walter E Harris Public School
Elementary: Public
1.94 km
DCE - Under 21 Collegiate Institute and Vocational School
Secondary: Public
0.72 km
Durham Alternative Secondary School
Secondary: Public
1.81 km
Monsignor John Pereyma Catholic Secondary School
Secondary: Catholic
2.15 km
R S Mclaughlin Collegiate and Vocational Institute
Secondary: Public
2.97 km
Eastdale Collegiate and Vocational Institute
Secondary: Public
2.35 km
O'Neill Collegiate and Vocational Institute
Secondary: Public
1.25 km





