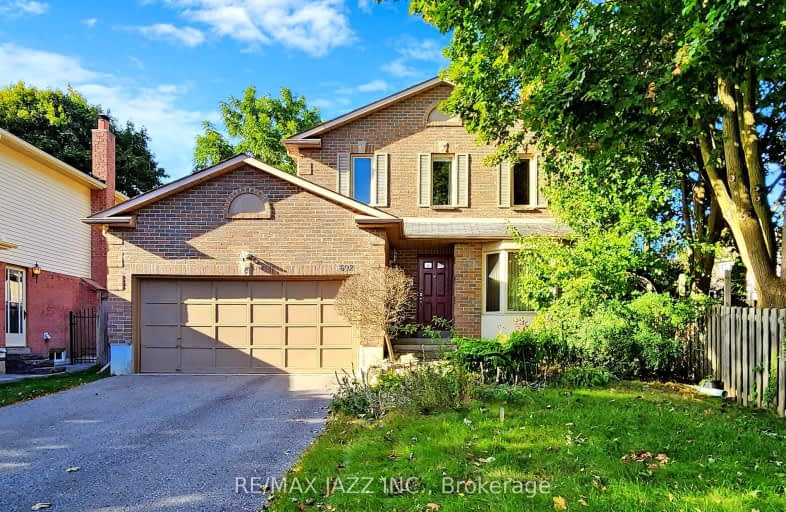
Car-Dependent
- Some errands can be accomplished on foot.
Some Transit
- Most errands require a car.
Somewhat Bikeable
- Most errands require a car.

Hillsdale Public School
Elementary: PublicSir Albert Love Catholic School
Elementary: CatholicHarmony Heights Public School
Elementary: PublicGordon B Attersley Public School
Elementary: PublicSt Joseph Catholic School
Elementary: CatholicWalter E Harris Public School
Elementary: PublicDCE - Under 21 Collegiate Institute and Vocational School
Secondary: PublicDurham Alternative Secondary School
Secondary: PublicMonsignor John Pereyma Catholic Secondary School
Secondary: CatholicEastdale Collegiate and Vocational Institute
Secondary: PublicO'Neill Collegiate and Vocational Institute
Secondary: PublicMaxwell Heights Secondary School
Secondary: Public-
The Toad Stool Social House
701 Grandview Street N, Oshawa, ON L1K 2K1 0.79km -
Wild Wing
1155 Ritson Road N, Oshawa, ON L1G 8B9 1.8km -
Kelseys Original Roadhouse
1312 Harmony Rd N, Oshawa, ON L1H 7K5 1.78km
-
Coffee Culture
555 Rossland Road E, Oshawa, ON L1K 1K8 0.53km -
Starbucks
1365 Wilson Road N, Oshawa, ON L1K 2Z5 1.89km -
Tim Hortons
1361 Harmony Road N, Oshawa, ON L1H 7K4 1.94km
-
LA Fitness
1189 Ritson Road North, Ste 4a, Oshawa, ON L1G 8B9 1.81km -
GoodLife Fitness
1385 Harmony Road North, Oshawa, ON L1H 7K5 1.96km -
Oshawa YMCA
99 Mary St N, Oshawa, ON L1G 8C1 2.73km
-
Shoppers Drug Mart
300 Taunton Road E, Oshawa, ON L1G 7T4 2.19km -
Eastview Pharmacy
573 King Street E, Oshawa, ON L1H 1G3 2.3km -
I.D.A. SCOTTS DRUG MART
1000 Simcoe Street N, Oshawa, ON L1G 4W4 2.31km
-
Wilson Village
769 Wilson Road N, Suite 1, Oshawa, ON L1G 7W3 0.44km -
Boom Korean Fried Chicken
555 Rossland Road E, Oshawa, ON L1K 1K8 0.47km -
The East Grille and Lounge, Oshawa
555 Rossland Road E, Oshawa, ON L1K 1K8 0.51km
-
Oshawa Centre
419 King Street W, Oshawa, ON L1J 2K5 4.47km -
Whitby Mall
1615 Dundas Street E, Whitby, ON L1N 7G3 6.61km -
Canadian Tire
1333 Wilson Road N, Oshawa, ON L1K 2B8 1.75km
-
Food Basics
555 Rossland Road E, Oshawa, ON L1K 1K8 0.46km -
M&M Food Market
766 Taunton Rd E, #6, Oshawa, ON L1K 1B7 1.92km -
Metro
1265 Ritson Road N, Oshawa, ON L1G 3V2 2.09km
-
The Beer Store
200 Ritson Road N, Oshawa, ON L1H 5J8 2.19km -
LCBO
400 Gibb Street, Oshawa, ON L1J 0B2 4.59km -
Liquor Control Board of Ontario
74 Thickson Road S, Whitby, ON L1N 7T2 6.76km
-
Harmony Esso
1311 Harmony Road N, Oshawa, ON L1H 7K5 1.82km -
U-Haul Moving & Storage
515 Taunton Road E, Oshawa, ON L1G 0E1 1.88km -
Petro-Canada
812 Taunton Road E, Oshawa, ON L1H 7K5 1.87km
-
Cineplex Odeon
1351 Grandview Street N, Oshawa, ON L1K 0G1 2.24km -
Regent Theatre
50 King Street E, Oshawa, ON L1H 1B3 2.99km -
Landmark Cinemas
75 Consumers Drive, Whitby, ON L1N 9S2 8.02km
-
Oshawa Public Library, McLaughlin Branch
65 Bagot Street, Oshawa, ON L1H 1N2 3.41km -
Clarington Library Museums & Archives- Courtice
2950 Courtice Road, Courtice, ON L1E 2H8 5.5km -
Whitby Public Library
701 Rossland Road E, Whitby, ON L1N 8Y9 7.87km
-
Lakeridge Health
1 Hospital Court, Oshawa, ON L1G 2B9 3.22km -
R S McLaughlin Durham Regional Cancer Centre
1 Hospital Court, Lakeridge Health, Oshawa, ON L1G 2B9 2.63km -
New Dawn Medical
100C-111 Simcoe Street N, Oshawa, ON L1G 4S4 2.84km
-
Northway Court Park
Oshawa Blvd N, Oshawa ON 1.67km -
Harmony Creek Trail
2.76km -
Memorial Park
100 Simcoe St S (John St), Oshawa ON 3.41km
-
Brokersnet Ontario
841 Swiss Hts, Oshawa ON L1K 2B1 1.19km -
RBC Royal Bank
800 Taunton Rd E (Harmony Rd), Oshawa ON L1K 1B7 1.88km -
TD Bank Five Points
1211 Ritson Rd N, Oshawa ON L1G 8B9 1.9km













