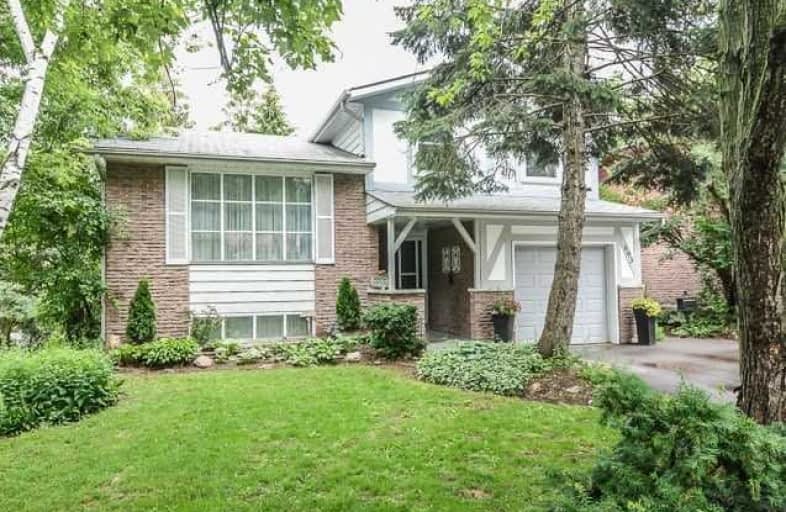
École élémentaire Antonine Maillet
Elementary: Public
1.44 km
Adelaide Mclaughlin Public School
Elementary: Public
0.74 km
Woodcrest Public School
Elementary: Public
1.56 km
St Paul Catholic School
Elementary: Catholic
1.19 km
Stephen G Saywell Public School
Elementary: Public
1.18 km
John Dryden Public School
Elementary: Public
1.43 km
Father Donald MacLellan Catholic Sec Sch Catholic School
Secondary: Catholic
0.42 km
Durham Alternative Secondary School
Secondary: Public
2.72 km
Monsignor Paul Dwyer Catholic High School
Secondary: Catholic
0.59 km
R S Mclaughlin Collegiate and Vocational Institute
Secondary: Public
0.84 km
Anderson Collegiate and Vocational Institute
Secondary: Public
3.24 km
O'Neill Collegiate and Vocational Institute
Secondary: Public
2.77 km







