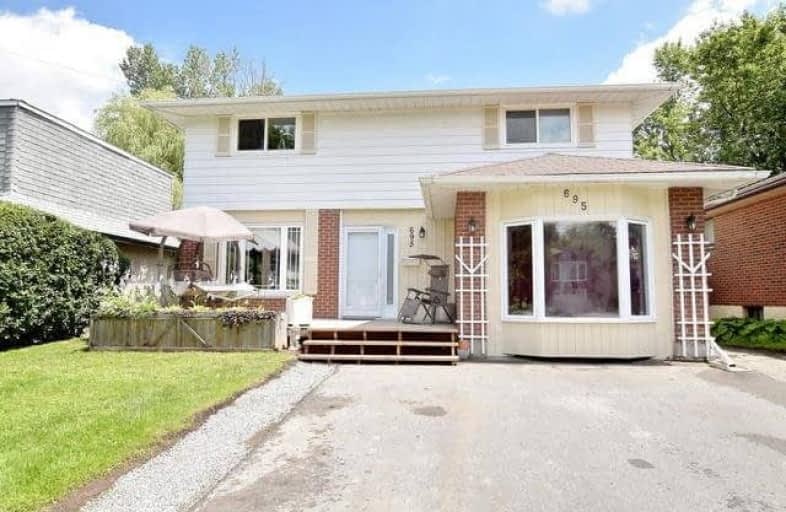Sold on Apr 25, 2018
Note: Property is not currently for sale or for rent.

-
Type: Detached
-
Style: 2-Storey
-
Lot Size: 43.49 x 184.08 Feet
-
Age: No Data
-
Taxes: $3,933 per year
-
Days on Site: 62 Days
-
Added: Sep 07, 2019 (2 months on market)
-
Updated:
-
Last Checked: 3 months ago
-
MLS®#: E4047780
-
Listed By: Re/max jazz inc., brokerage
Start Packing! 4+1 With Potential For A 6th Bedroom Home. Huge Backyard With Deck And Hot Tub Has Play Space For The Kids And Adults. Renovated Bathrooms And Kitchen. Furnace And Central Air (2013). Layout Of This Home Provides So Many Options For The Growing Family. Other Upgrades Include Upper Windows, Doors, Widened And Paved Driveway. Main Level Family Room Can Be A Huge 6th Bedroom. Family Big Or Small? This One Suits Them All.
Extras
Fridge, Stove, Washer And Dryer, All Electric Light Fixtures, All Window Coverings, Backyard Play Set, Hot Tub.
Property Details
Facts for 695 Central Park Boulevard North, Oshawa
Status
Days on Market: 62
Last Status: Sold
Sold Date: Apr 25, 2018
Closed Date: Jul 06, 2018
Expiry Date: Apr 22, 2018
Sold Price: $498,000
Unavailable Date: Apr 25, 2018
Input Date: Feb 21, 2018
Property
Status: Sale
Property Type: Detached
Style: 2-Storey
Area: Oshawa
Community: Centennial
Availability Date: 30/60/Tba
Inside
Bedrooms: 4
Bedrooms Plus: 1
Bathrooms: 3
Kitchens: 1
Rooms: 10
Den/Family Room: Yes
Air Conditioning: Central Air
Fireplace: No
Washrooms: 3
Building
Basement: Finished
Heat Type: Forced Air
Heat Source: Gas
Exterior: Alum Siding
Exterior: Brick
Water Supply: Municipal
Special Designation: Unknown
Parking
Driveway: Private
Garage Type: None
Covered Parking Spaces: 3
Total Parking Spaces: 3
Fees
Tax Year: 2017
Tax Legal Description: Lt 48 Pl 867 Oshawa S/T Os174995 Amended By **
Taxes: $3,933
Land
Cross Street: Rossland/Central Par
Municipality District: Oshawa
Fronting On: East
Pool: None
Sewer: Sewers
Lot Depth: 184.08 Feet
Lot Frontage: 43.49 Feet
Lot Irregularities: Irregular Lot
Additional Media
- Virtual Tour: http://tour.internetmediasolutions.ca/public/vtour/display/836442?idx=1
Rooms
Room details for 695 Central Park Boulevard North, Oshawa
| Type | Dimensions | Description |
|---|---|---|
| Kitchen Main | 3.15 x 4.31 | Eat-In Kitchen, W/O To Deck, Renovated |
| Living Main | 3.40 x 6.70 | Bay Window, Hardwood Floor |
| Family Main | 3.32 x 6.30 | Broadloom |
| Master Upper | 3.70 x 5.30 | Hardwood Floor, Closet, Window |
| Br Upper | 3.00 x 2.50 | Hardwood Floor, Closet, Window |
| Br Upper | 3.65 x 3.65 | Hardwood Floor, Closet, Window |
| Br Upper | 3.55 x 3.55 | Hardwood Floor, Closet, Window |
| Br Lower | 3.00 x 3.00 | Broadloom, Window, Closet |
| Rec Lower | 3.40 x 4.80 | Broadloom |
| Laundry Lower | 3.00 x 2.40 |
| XXXXXXXX | XXX XX, XXXX |
XXXX XXX XXXX |
$XXX,XXX |
| XXX XX, XXXX |
XXXXXX XXX XXXX |
$XXX,XXX | |
| XXXXXXXX | XXX XX, XXXX |
XXXXXXX XXX XXXX |
|
| XXX XX, XXXX |
XXXXXX XXX XXXX |
$XXX,XXX | |
| XXXXXXXX | XXX XX, XXXX |
XXXXXXX XXX XXXX |
|
| XXX XX, XXXX |
XXXXXX XXX XXXX |
$XXX,XXX | |
| XXXXXXXX | XXX XX, XXXX |
XXXXXXX XXX XXXX |
|
| XXX XX, XXXX |
XXXXXX XXX XXXX |
$XXX,XXX | |
| XXXXXXXX | XXX XX, XXXX |
XXXXXXX XXX XXXX |
|
| XXX XX, XXXX |
XXXXXX XXX XXXX |
$XXX,XXX | |
| XXXXXXXX | XXX XX, XXXX |
XXXXXXX XXX XXXX |
|
| XXX XX, XXXX |
XXXXXX XXX XXXX |
$XXX,XXX | |
| XXXXXXXX | XXX XX, XXXX |
XXXXXXX XXX XXXX |
|
| XXX XX, XXXX |
XXXXXX XXX XXXX |
$XXX,XXX | |
| XXXXXXXX | XXX XX, XXXX |
XXXXXXX XXX XXXX |
|
| XXX XX, XXXX |
XXXXXX XXX XXXX |
$XXX,XXX | |
| XXXXXXXX | XXX XX, XXXX |
XXXXXXX XXX XXXX |
|
| XXX XX, XXXX |
XXXXXX XXX XXXX |
$XXX,XXX |
| XXXXXXXX XXXX | XXX XX, XXXX | $498,000 XXX XXXX |
| XXXXXXXX XXXXXX | XXX XX, XXXX | $529,900 XXX XXXX |
| XXXXXXXX XXXXXXX | XXX XX, XXXX | XXX XXXX |
| XXXXXXXX XXXXXX | XXX XX, XXXX | $549,900 XXX XXXX |
| XXXXXXXX XXXXXXX | XXX XX, XXXX | XXX XXXX |
| XXXXXXXX XXXXXX | XXX XX, XXXX | $559,900 XXX XXXX |
| XXXXXXXX XXXXXXX | XXX XX, XXXX | XXX XXXX |
| XXXXXXXX XXXXXX | XXX XX, XXXX | $559,900 XXX XXXX |
| XXXXXXXX XXXXXXX | XXX XX, XXXX | XXX XXXX |
| XXXXXXXX XXXXXX | XXX XX, XXXX | $569,900 XXX XXXX |
| XXXXXXXX XXXXXXX | XXX XX, XXXX | XXX XXXX |
| XXXXXXXX XXXXXX | XXX XX, XXXX | $579,900 XXX XXXX |
| XXXXXXXX XXXXXXX | XXX XX, XXXX | XXX XXXX |
| XXXXXXXX XXXXXX | XXX XX, XXXX | $589,900 XXX XXXX |
| XXXXXXXX XXXXXXX | XXX XX, XXXX | XXX XXXX |
| XXXXXXXX XXXXXX | XXX XX, XXXX | $599,900 XXX XXXX |
| XXXXXXXX XXXXXXX | XXX XX, XXXX | XXX XXXX |
| XXXXXXXX XXXXXX | XXX XX, XXXX | $599,900 XXX XXXX |

Hillsdale Public School
Elementary: PublicSir Albert Love Catholic School
Elementary: CatholicBeau Valley Public School
Elementary: PublicGordon B Attersley Public School
Elementary: PublicCoronation Public School
Elementary: PublicWalter E Harris Public School
Elementary: PublicDCE - Under 21 Collegiate Institute and Vocational School
Secondary: PublicDurham Alternative Secondary School
Secondary: PublicR S Mclaughlin Collegiate and Vocational Institute
Secondary: PublicEastdale Collegiate and Vocational Institute
Secondary: PublicO'Neill Collegiate and Vocational Institute
Secondary: PublicMaxwell Heights Secondary School
Secondary: Public- 3 bath
- 4 bed




