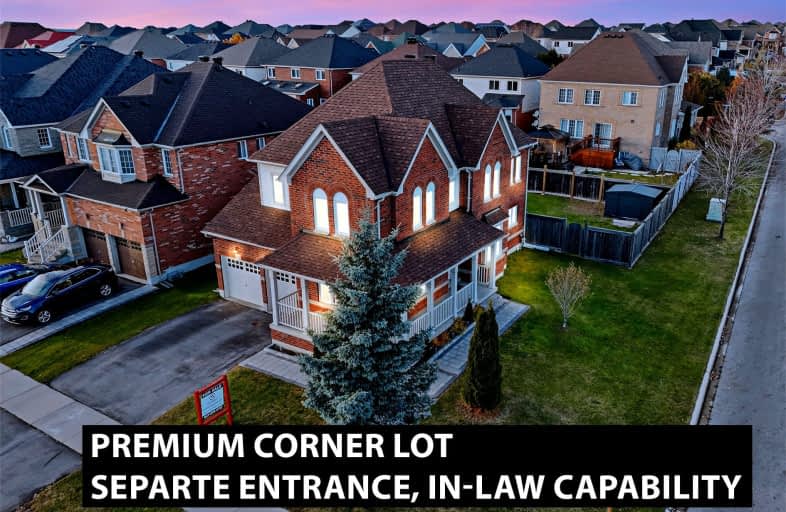
Video Tour
Very Walkable
- Most errands can be accomplished on foot.
81
/100
Good Transit
- Some errands can be accomplished by public transportation.
52
/100
Somewhat Bikeable
- Most errands require a car.
45
/100

Jeanne Sauvé Public School
Elementary: Public
0.66 km
St Kateri Tekakwitha Catholic School
Elementary: Catholic
1.29 km
Gordon B Attersley Public School
Elementary: Public
1.48 km
St Joseph Catholic School
Elementary: Catholic
0.65 km
St John Bosco Catholic School
Elementary: Catholic
0.67 km
Sherwood Public School
Elementary: Public
0.84 km
DCE - Under 21 Collegiate Institute and Vocational School
Secondary: Public
5.22 km
Monsignor Paul Dwyer Catholic High School
Secondary: Catholic
4.50 km
R S Mclaughlin Collegiate and Vocational Institute
Secondary: Public
4.69 km
Eastdale Collegiate and Vocational Institute
Secondary: Public
3.47 km
O'Neill Collegiate and Vocational Institute
Secondary: Public
3.96 km
Maxwell Heights Secondary School
Secondary: Public
0.71 km
-
Stonecrest Parkette
Cordick St (At Blackwood), Oshawa ON 0.19km -
Attersley Park
Attersley Dr (Wilson Road), Oshawa ON 1.35km -
Ridge Valley Park
Oshawa ON L1K 2G4 1.53km
-
CIBC
1400 Clearbrook Dr, Oshawa ON L1K 2N7 0.27km -
Scotiabank
1367 Harmony Rd N (At Taunton Rd. E), Oshawa ON L1K 0Z6 0.57km -
TD Bank Financial Group
981 Taunton Rd E, Oshawa ON L1K 0Z7 0.8km











