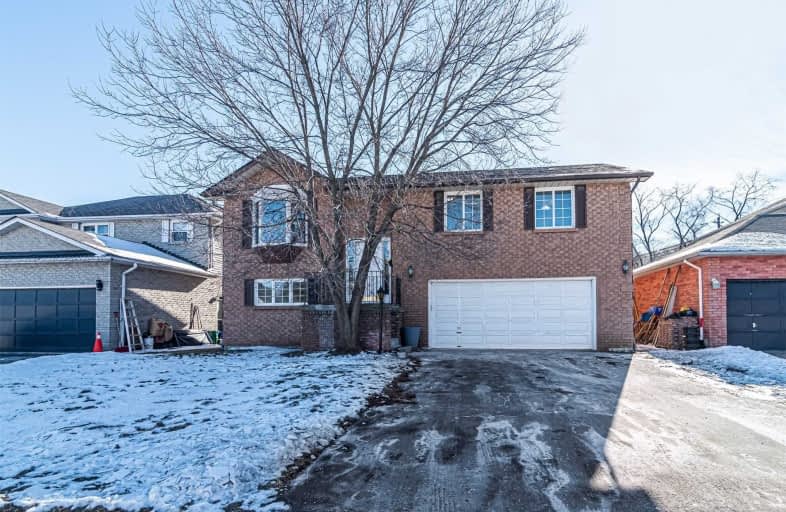
Unnamed Windfields Farm Public School
Elementary: Public
1.19 km
Father Joseph Venini Catholic School
Elementary: Catholic
1.02 km
Sunset Heights Public School
Elementary: Public
1.92 km
Kedron Public School
Elementary: Public
1.32 km
Queen Elizabeth Public School
Elementary: Public
1.66 km
Sherwood Public School
Elementary: Public
1.89 km
Father Donald MacLellan Catholic Sec Sch Catholic School
Secondary: Catholic
3.66 km
Durham Alternative Secondary School
Secondary: Public
5.63 km
Monsignor Paul Dwyer Catholic High School
Secondary: Catholic
3.48 km
R S Mclaughlin Collegiate and Vocational Institute
Secondary: Public
3.89 km
O'Neill Collegiate and Vocational Institute
Secondary: Public
4.40 km
Maxwell Heights Secondary School
Secondary: Public
2.86 km













