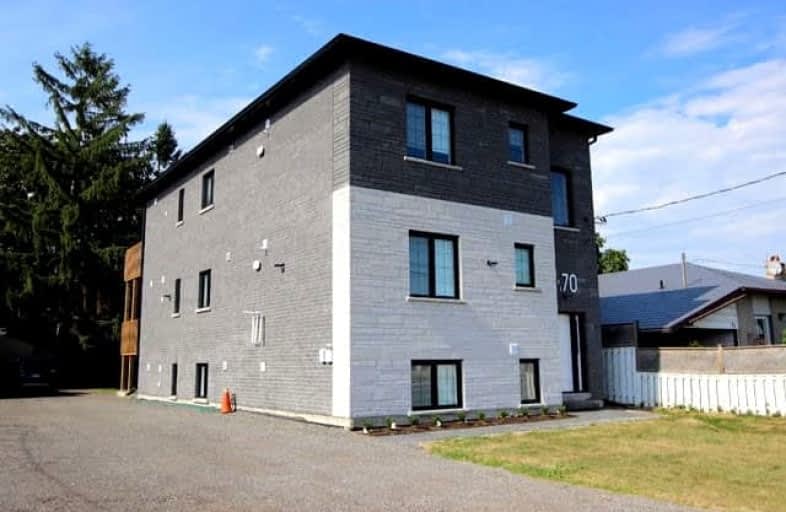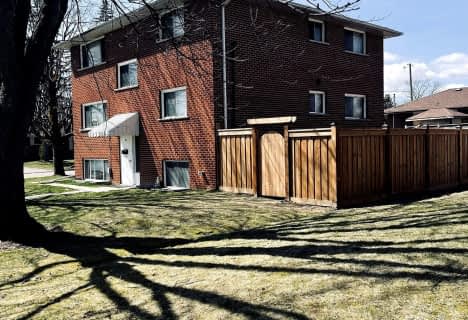Very Walkable
- Most errands can be accomplished on foot.
78
/100
Some Transit
- Most errands require a car.
48
/100
Bikeable
- Some errands can be accomplished on bike.
61
/100

Father Joseph Venini Catholic School
Elementary: Catholic
0.74 km
Beau Valley Public School
Elementary: Public
1.60 km
Sunset Heights Public School
Elementary: Public
0.84 km
Kedron Public School
Elementary: Public
2.07 km
Queen Elizabeth Public School
Elementary: Public
0.50 km
Sherwood Public School
Elementary: Public
1.81 km
Father Donald MacLellan Catholic Sec Sch Catholic School
Secondary: Catholic
2.74 km
Durham Alternative Secondary School
Secondary: Public
4.50 km
Monsignor Paul Dwyer Catholic High School
Secondary: Catholic
2.53 km
R S Mclaughlin Collegiate and Vocational Institute
Secondary: Public
2.87 km
O'Neill Collegiate and Vocational Institute
Secondary: Public
3.21 km
Maxwell Heights Secondary School
Secondary: Public
2.83 km



