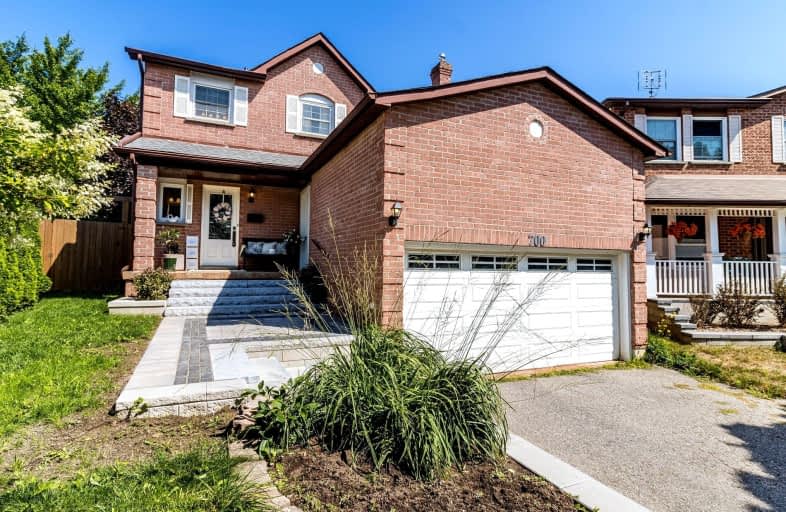Car-Dependent
- Most errands require a car.
45
/100
Some Transit
- Most errands require a car.
42
/100
Somewhat Bikeable
- Most errands require a car.
46
/100

Hillsdale Public School
Elementary: Public
1.38 km
Sir Albert Love Catholic School
Elementary: Catholic
1.35 km
Harmony Heights Public School
Elementary: Public
0.73 km
Gordon B Attersley Public School
Elementary: Public
0.32 km
St Joseph Catholic School
Elementary: Catholic
1.15 km
Walter E Harris Public School
Elementary: Public
1.30 km
DCE - Under 21 Collegiate Institute and Vocational School
Secondary: Public
3.71 km
Durham Alternative Secondary School
Secondary: Public
4.40 km
Monsignor John Pereyma Catholic Secondary School
Secondary: Catholic
4.98 km
Eastdale Collegiate and Vocational Institute
Secondary: Public
1.74 km
O'Neill Collegiate and Vocational Institute
Secondary: Public
2.61 km
Maxwell Heights Secondary School
Secondary: Public
2.42 km
-
Northway Court Park
Oshawa Blvd N, Oshawa ON 1.64km -
Harmony Park
1.68km -
Willowdale park
3.28km
-
TD Bank Financial Group
981 Harmony Rd N, Oshawa ON L1H 7K5 0.55km -
CIBC
1400 Clearbrook Dr, Oshawa ON L1K 2N7 1.65km -
TD Bank Financial Group
981 Taunton Rd E, Oshawa ON L1K 0Z7 1.75km














