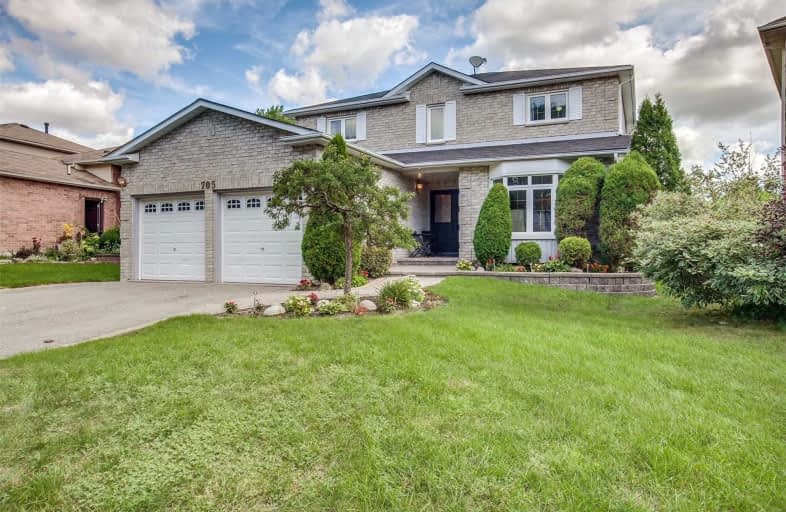
Video Tour

Hillsdale Public School
Elementary: Public
1.24 km
Sir Albert Love Catholic School
Elementary: Catholic
1.05 km
Harmony Heights Public School
Elementary: Public
0.40 km
Gordon B Attersley Public School
Elementary: Public
0.64 km
St Joseph Catholic School
Elementary: Catholic
1.48 km
Walter E Harris Public School
Elementary: Public
1.09 km
DCE - Under 21 Collegiate Institute and Vocational School
Secondary: Public
3.46 km
Durham Alternative Secondary School
Secondary: Public
4.21 km
Monsignor John Pereyma Catholic Secondary School
Secondary: Catholic
4.65 km
Eastdale Collegiate and Vocational Institute
Secondary: Public
1.42 km
O'Neill Collegiate and Vocational Institute
Secondary: Public
2.44 km
Maxwell Heights Secondary School
Secondary: Public
2.75 km










