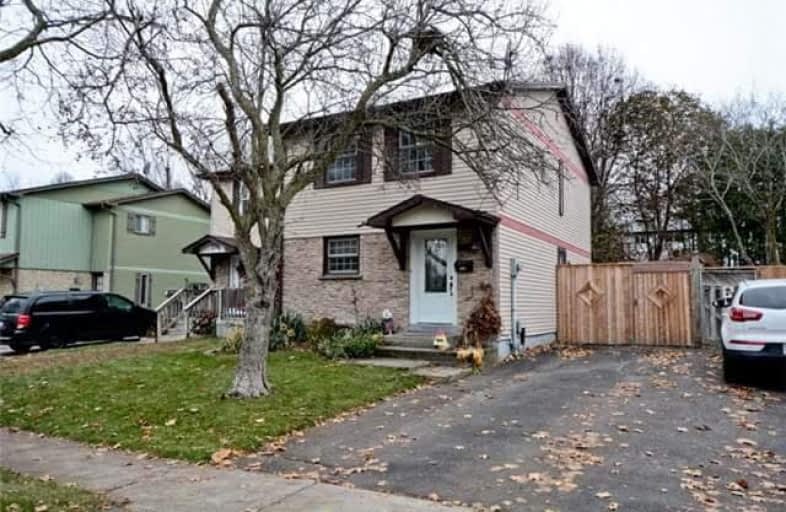
Sir Albert Love Catholic School
Elementary: Catholic
0.52 km
Harmony Heights Public School
Elementary: Public
0.42 km
Gordon B Attersley Public School
Elementary: Public
1.40 km
Vincent Massey Public School
Elementary: Public
0.80 km
Coronation Public School
Elementary: Public
1.01 km
Walter E Harris Public School
Elementary: Public
0.95 km
DCE - Under 21 Collegiate Institute and Vocational School
Secondary: Public
2.97 km
Durham Alternative Secondary School
Secondary: Public
3.85 km
Monsignor John Pereyma Catholic Secondary School
Secondary: Catholic
3.93 km
Eastdale Collegiate and Vocational Institute
Secondary: Public
0.72 km
O'Neill Collegiate and Vocational Institute
Secondary: Public
2.18 km
Maxwell Heights Secondary School
Secondary: Public
3.51 km







