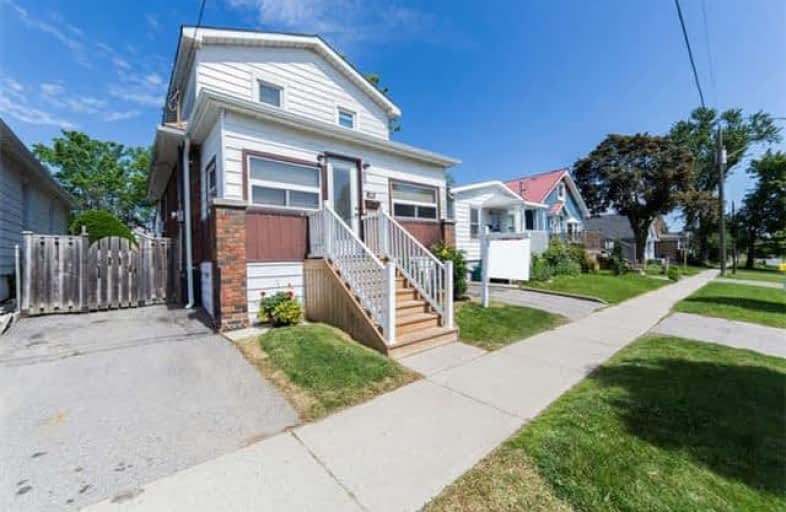
College Hill Public School
Elementary: Public
1.36 km
ÉÉC Corpus-Christi
Elementary: Catholic
1.26 km
St Thomas Aquinas Catholic School
Elementary: Catholic
1.06 km
Woodcrest Public School
Elementary: Public
1.23 km
Waverly Public School
Elementary: Public
0.94 km
St Christopher Catholic School
Elementary: Catholic
1.43 km
DCE - Under 21 Collegiate Institute and Vocational School
Secondary: Public
0.99 km
Father Donald MacLellan Catholic Sec Sch Catholic School
Secondary: Catholic
2.45 km
Durham Alternative Secondary School
Secondary: Public
0.13 km
Monsignor Paul Dwyer Catholic High School
Secondary: Catholic
2.48 km
R S Mclaughlin Collegiate and Vocational Institute
Secondary: Public
2.02 km
O'Neill Collegiate and Vocational Institute
Secondary: Public
1.69 km



