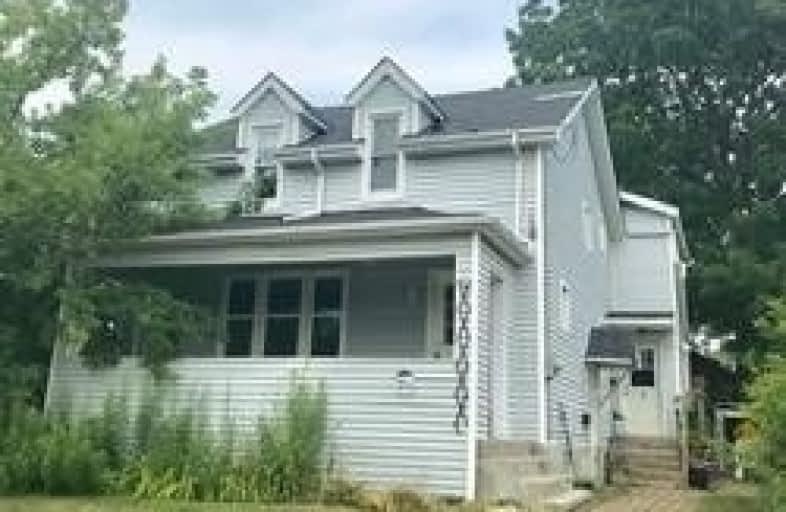Sold on Jul 10, 2019
Note: Property is not currently for sale or for rent.

-
Type: Triplex
-
Style: 2-Storey
-
Lot Size: 39.16 x 106.06 Feet
-
Age: No Data
-
Taxes: $4,270 per year
-
Days on Site: 37 Days
-
Added: Sep 07, 2019 (1 month on market)
-
Updated:
-
Last Checked: 3 months ago
-
MLS®#: E4471529
-
Listed By: Re/max hallmark first group realty ltd., brokerage
This Is A Renovated Legal Non-Conforming Triplex That Has Been Fire Inspected & Approved. Good Tenants, Quiet Neighbourhood With Great Parking On A Corner Lot. Low Maintenance, Everything Is Done. Unit 1-1Br Upper $1000/Mo, #2-2Br Main & Bsmt $1300/Mo, #3-2Br Main, Upper & Bsmt $1016/Mo With Gas F/P. Income $39,792, Water $1584, Hydro $4695, Gas $1400 Ins $2400.
Extras
Close To Uoit & Durham College. Prestige Area, Great Parking.
Property Details
Facts for 711 Hortop Street, Oshawa
Status
Days on Market: 37
Last Status: Sold
Sold Date: Jul 10, 2019
Closed Date: Aug 15, 2019
Expiry Date: Oct 25, 2019
Sold Price: $525,000
Unavailable Date: Jul 10, 2019
Input Date: Jun 03, 2019
Property
Status: Sale
Property Type: Triplex
Style: 2-Storey
Area: Oshawa
Community: Centennial
Availability Date: Immd/Tba
Inside
Bedrooms: 5
Bathrooms: 5
Kitchens: 3
Rooms: 11
Den/Family Room: No
Air Conditioning: None
Fireplace: Yes
Washrooms: 5
Building
Basement: Part Fin
Heat Type: Forced Air
Heat Source: Gas
Exterior: Vinyl Siding
Water Supply: Municipal
Special Designation: Unknown
Parking
Driveway: Private
Garage Type: None
Covered Parking Spaces: 6
Total Parking Spaces: 6
Fees
Tax Year: 2018
Tax Legal Description: Lot 30 Plan 293
Taxes: $4,270
Land
Cross Street: Rossland/Sommerville
Municipality District: Oshawa
Fronting On: East
Pool: None
Sewer: Sewers
Lot Depth: 106.06 Feet
Lot Frontage: 39.16 Feet
Acres: < .50
| XXXXXXXX | XXX XX, XXXX |
XXXX XXX XXXX |
$XXX,XXX |
| XXX XX, XXXX |
XXXXXX XXX XXXX |
$XXX,XXX | |
| XXXXXXXX | XXX XX, XXXX |
XXXXXXX XXX XXXX |
|
| XXX XX, XXXX |
XXXXXX XXX XXXX |
$XXX,XXX | |
| XXXXXXXX | XXX XX, XXXX |
XXXXXXX XXX XXXX |
|
| XXX XX, XXXX |
XXXXXX XXX XXXX |
$XXX,XXX | |
| XXXXXXXX | XXX XX, XXXX |
XXXX XXX XXXX |
$XXX,XXX |
| XXX XX, XXXX |
XXXXXX XXX XXXX |
$XXX,XXX | |
| XXXXXXXX | XXX XX, XXXX |
XXXXXXX XXX XXXX |
|
| XXX XX, XXXX |
XXXXXX XXX XXXX |
$XXX,XXX |
| XXXXXXXX XXXX | XXX XX, XXXX | $525,000 XXX XXXX |
| XXXXXXXX XXXXXX | XXX XX, XXXX | $549,850 XXX XXXX |
| XXXXXXXX XXXXXXX | XXX XX, XXXX | XXX XXXX |
| XXXXXXXX XXXXXX | XXX XX, XXXX | $569,850 XXX XXXX |
| XXXXXXXX XXXXXXX | XXX XX, XXXX | XXX XXXX |
| XXXXXXXX XXXXXX | XXX XX, XXXX | $579,900 XXX XXXX |
| XXXXXXXX XXXX | XXX XX, XXXX | $490,000 XXX XXXX |
| XXXXXXXX XXXXXX | XXX XX, XXXX | $500,000 XXX XXXX |
| XXXXXXXX XXXXXXX | XXX XX, XXXX | XXX XXXX |
| XXXXXXXX XXXXXX | XXX XX, XXXX | $500,000 XXX XXXX |

Hillsdale Public School
Elementary: PublicBeau Valley Public School
Elementary: PublicSunset Heights Public School
Elementary: PublicSt Christopher Catholic School
Elementary: CatholicQueen Elizabeth Public School
Elementary: PublicDr S J Phillips Public School
Elementary: PublicDCE - Under 21 Collegiate Institute and Vocational School
Secondary: PublicFather Donald MacLellan Catholic Sec Sch Catholic School
Secondary: CatholicDurham Alternative Secondary School
Secondary: PublicMonsignor Paul Dwyer Catholic High School
Secondary: CatholicR S Mclaughlin Collegiate and Vocational Institute
Secondary: PublicO'Neill Collegiate and Vocational Institute
Secondary: Public

