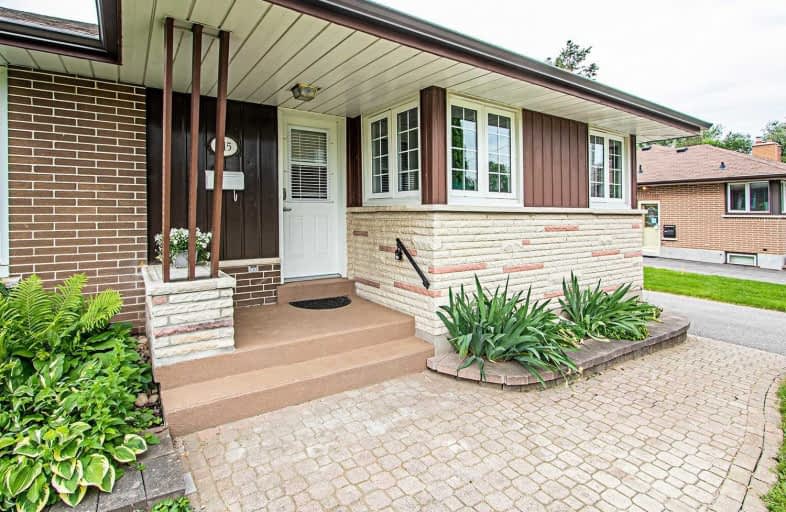
St Hedwig Catholic School
Elementary: Catholic
1.70 km
Sir Albert Love Catholic School
Elementary: Catholic
0.96 km
Harmony Heights Public School
Elementary: Public
1.41 km
Vincent Massey Public School
Elementary: Public
0.47 km
Coronation Public School
Elementary: Public
0.84 km
Clara Hughes Public School Elementary Public School
Elementary: Public
1.22 km
DCE - Under 21 Collegiate Institute and Vocational School
Secondary: Public
2.49 km
Durham Alternative Secondary School
Secondary: Public
3.53 km
Monsignor John Pereyma Catholic Secondary School
Secondary: Catholic
2.99 km
Eastdale Collegiate and Vocational Institute
Secondary: Public
0.61 km
O'Neill Collegiate and Vocational Institute
Secondary: Public
2.18 km
Maxwell Heights Secondary School
Secondary: Public
4.51 km














