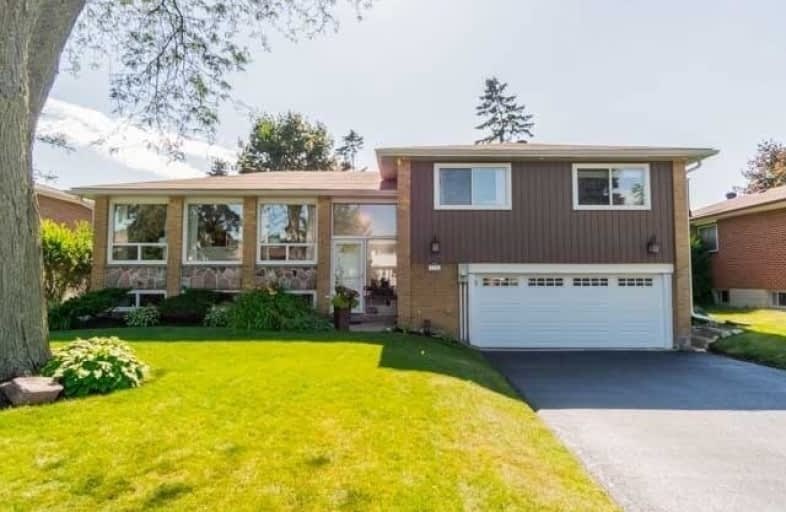
École élémentaire Antonine Maillet
Elementary: Public
1.46 km
Adelaide Mclaughlin Public School
Elementary: Public
0.59 km
Woodcrest Public School
Elementary: Public
1.33 km
Sunset Heights Public School
Elementary: Public
1.37 km
St Christopher Catholic School
Elementary: Catholic
1.01 km
Dr S J Phillips Public School
Elementary: Public
1.33 km
DCE - Under 21 Collegiate Institute and Vocational School
Secondary: Public
2.79 km
Father Donald MacLellan Catholic Sec Sch Catholic School
Secondary: Catholic
0.76 km
Durham Alternative Secondary School
Secondary: Public
2.43 km
Monsignor Paul Dwyer Catholic High School
Secondary: Catholic
0.54 km
R S Mclaughlin Collegiate and Vocational Institute
Secondary: Public
0.70 km
O'Neill Collegiate and Vocational Institute
Secondary: Public
1.82 km














