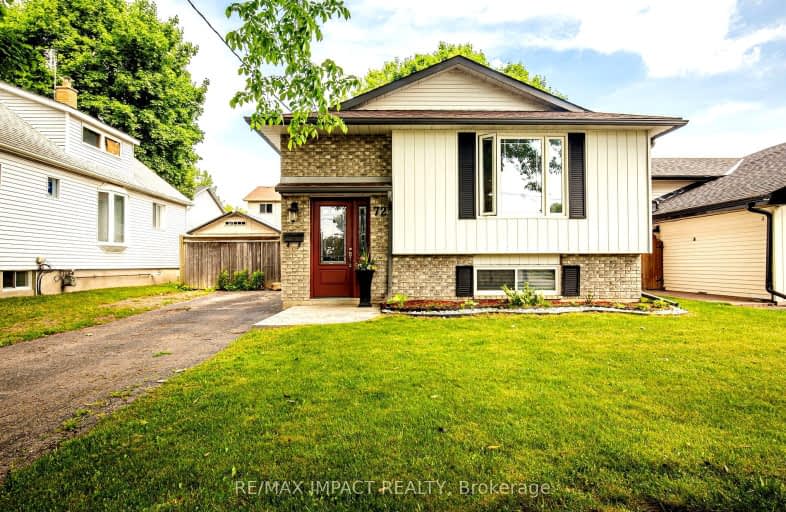
3D Walkthrough
Somewhat Walkable
- Some errands can be accomplished on foot.
68
/100
Some Transit
- Most errands require a car.
49
/100
Bikeable
- Some errands can be accomplished on bike.
51
/100

Father Joseph Venini Catholic School
Elementary: Catholic
0.16 km
Beau Valley Public School
Elementary: Public
1.79 km
Sunset Heights Public School
Elementary: Public
1.43 km
Kedron Public School
Elementary: Public
1.50 km
Queen Elizabeth Public School
Elementary: Public
0.86 km
Sherwood Public School
Elementary: Public
1.28 km
Father Donald MacLellan Catholic Sec Sch Catholic School
Secondary: Catholic
3.34 km
Durham Alternative Secondary School
Secondary: Public
5.02 km
Monsignor Paul Dwyer Catholic High School
Secondary: Catholic
3.13 km
R S Mclaughlin Collegiate and Vocational Institute
Secondary: Public
3.46 km
O'Neill Collegiate and Vocational Institute
Secondary: Public
3.62 km
Maxwell Heights Secondary School
Secondary: Public
2.31 km
-
Russet park
Taunton/sommerville, Oshawa ON 0.89km -
Northway Court Park
Oshawa Blvd N, Oshawa ON 1.76km -
Glenbourne Park
Glenbourne Dr, Oshawa ON 3.36km
-
President's Choice Financial ATM
300 Taunton Rd E, Oshawa ON L1G 7T4 0.76km -
Buy and Sell Kings
199 Wentworth St W, Oshawa ON L1J 6P4 1.17km -
RBC Royal Bank
800 Taunton Rd E (Harmony Rd), Oshawa ON L1K 1B7 2.2km












