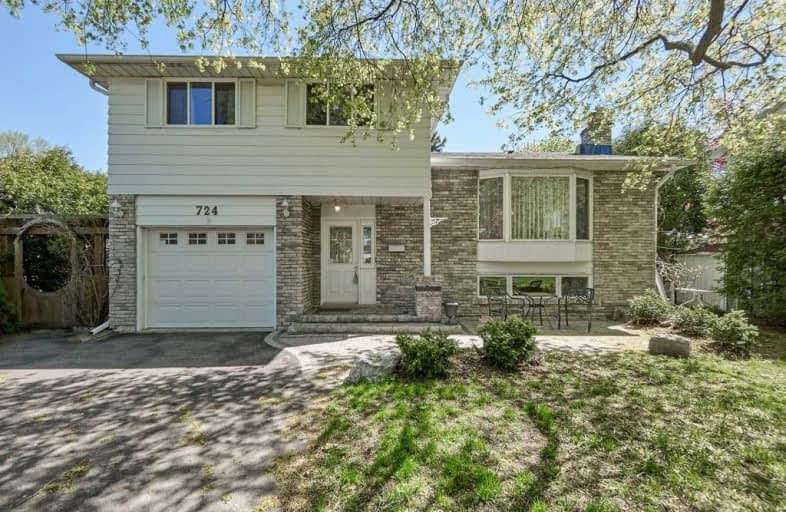
École élémentaire Antonine Maillet
Elementary: Public
0.33 km
Adelaide Mclaughlin Public School
Elementary: Public
1.03 km
Woodcrest Public School
Elementary: Public
0.65 km
Stephen G Saywell Public School
Elementary: Public
0.53 km
Waverly Public School
Elementary: Public
1.39 km
St Christopher Catholic School
Elementary: Catholic
0.95 km
DCE - Under 21 Collegiate Institute and Vocational School
Secondary: Public
2.46 km
Father Donald MacLellan Catholic Sec Sch Catholic School
Secondary: Catholic
1.12 km
Durham Alternative Secondary School
Secondary: Public
1.53 km
Monsignor Paul Dwyer Catholic High School
Secondary: Catholic
1.28 km
R S Mclaughlin Collegiate and Vocational Institute
Secondary: Public
0.89 km
O'Neill Collegiate and Vocational Institute
Secondary: Public
2.30 km





