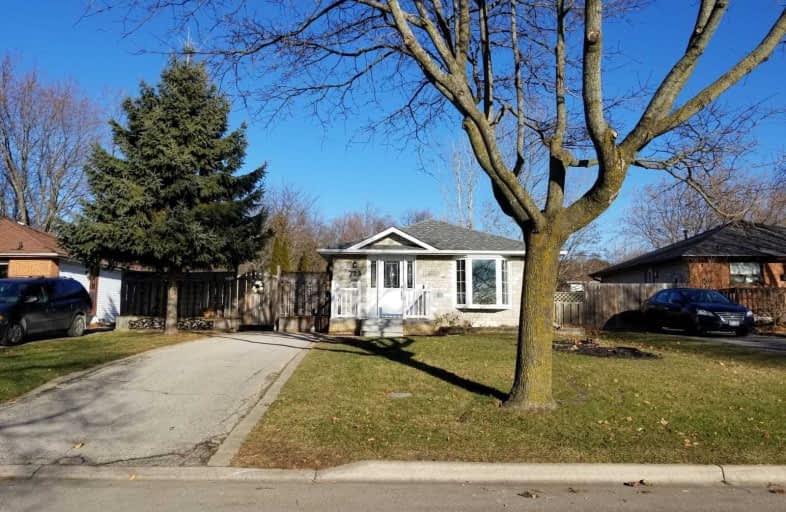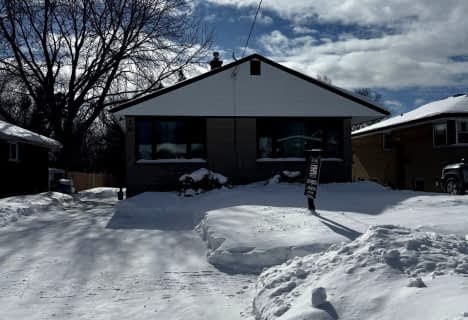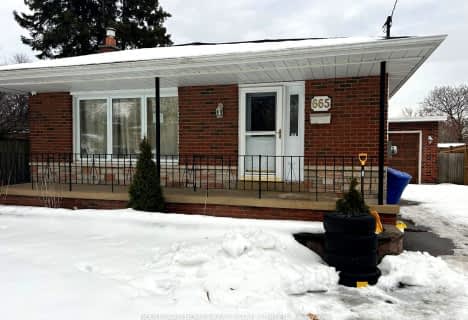
Campbell Children's School
Elementary: Hospital
0.52 km
St John XXIII Catholic School
Elementary: Catholic
1.49 km
St. Mother Teresa Catholic Elementary School
Elementary: Catholic
1.31 km
Forest View Public School
Elementary: Public
1.86 km
Clara Hughes Public School Elementary Public School
Elementary: Public
1.90 km
Dr G J MacGillivray Public School
Elementary: Public
1.44 km
DCE - Under 21 Collegiate Institute and Vocational School
Secondary: Public
4.25 km
G L Roberts Collegiate and Vocational Institute
Secondary: Public
4.11 km
Monsignor John Pereyma Catholic Secondary School
Secondary: Catholic
2.65 km
Courtice Secondary School
Secondary: Public
3.83 km
Holy Trinity Catholic Secondary School
Secondary: Catholic
3.46 km
Eastdale Collegiate and Vocational Institute
Secondary: Public
3.26 km














