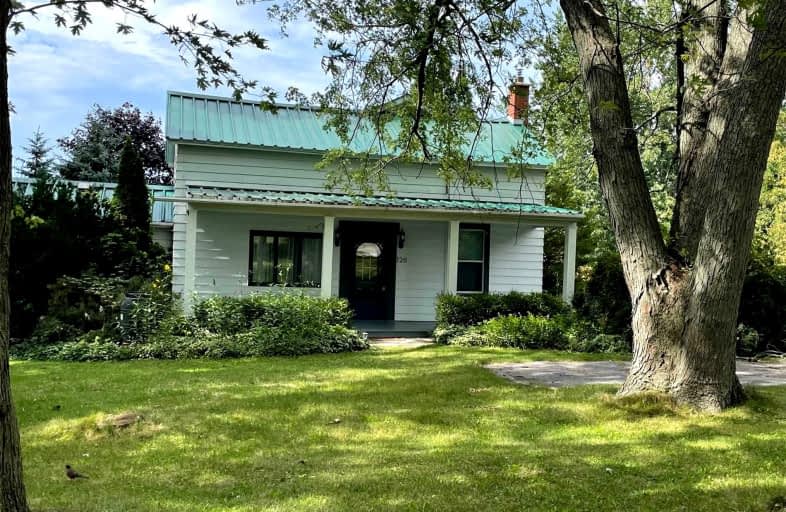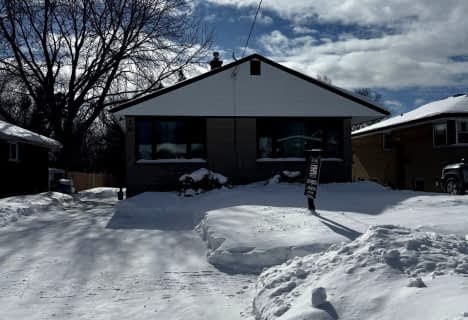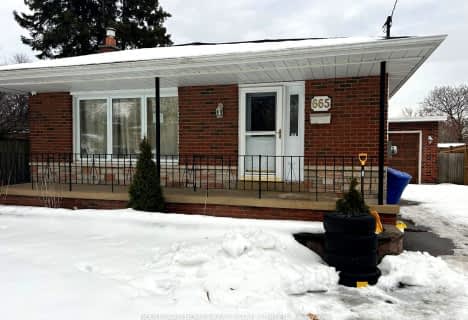
Campbell Children's School
Elementary: Hospital
0.49 km
St John XXIII Catholic School
Elementary: Catholic
1.67 km
Dr Emily Stowe School
Elementary: Public
2.18 km
St. Mother Teresa Catholic Elementary School
Elementary: Catholic
1.03 km
Forest View Public School
Elementary: Public
2.05 km
Dr G J MacGillivray Public School
Elementary: Public
1.01 km
DCE - Under 21 Collegiate Institute and Vocational School
Secondary: Public
4.79 km
G L Roberts Collegiate and Vocational Institute
Secondary: Public
4.47 km
Monsignor John Pereyma Catholic Secondary School
Secondary: Catholic
3.17 km
Courtice Secondary School
Secondary: Public
3.53 km
Holy Trinity Catholic Secondary School
Secondary: Catholic
2.99 km
Eastdale Collegiate and Vocational Institute
Secondary: Public
3.60 km














