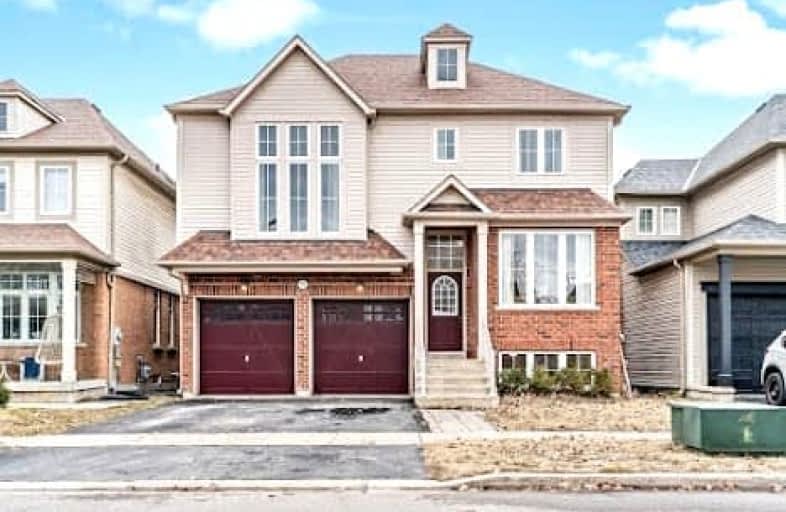
Unnamed Windfields Farm Public School
Elementary: Public
0.38 km
Father Joseph Venini Catholic School
Elementary: Catholic
2.18 km
Sunset Heights Public School
Elementary: Public
3.01 km
Kedron Public School
Elementary: Public
1.71 km
Queen Elizabeth Public School
Elementary: Public
2.85 km
Sherwood Public School
Elementary: Public
2.80 km
Father Donald MacLellan Catholic Sec Sch Catholic School
Secondary: Catholic
4.54 km
Monsignor Paul Dwyer Catholic High School
Secondary: Catholic
4.39 km
R S Mclaughlin Collegiate and Vocational Institute
Secondary: Public
4.83 km
O'Neill Collegiate and Vocational Institute
Secondary: Public
5.56 km
Maxwell Heights Secondary School
Secondary: Public
3.61 km
Sinclair Secondary School
Secondary: Public
4.86 km














