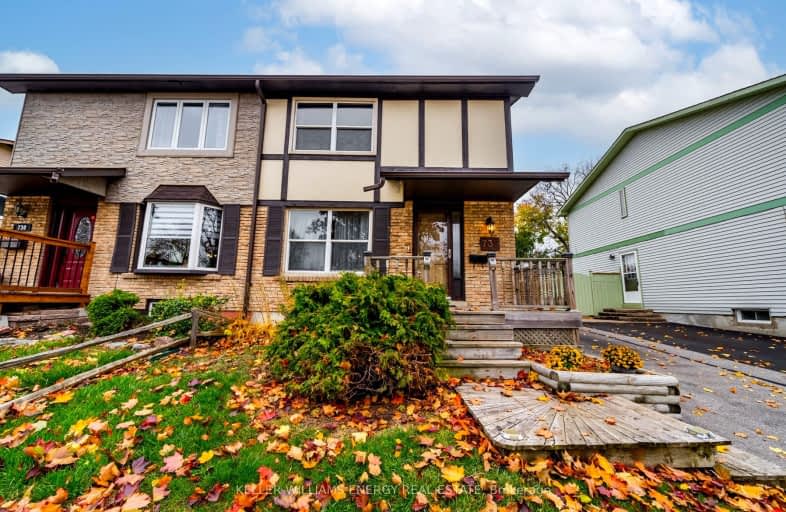Car-Dependent
- Most errands require a car.
Some Transit
- Most errands require a car.
Bikeable
- Some errands can be accomplished on bike.

Sir Albert Love Catholic School
Elementary: CatholicHarmony Heights Public School
Elementary: PublicGordon B Attersley Public School
Elementary: PublicVincent Massey Public School
Elementary: PublicCoronation Public School
Elementary: PublicWalter E Harris Public School
Elementary: PublicDCE - Under 21 Collegiate Institute and Vocational School
Secondary: PublicDurham Alternative Secondary School
Secondary: PublicMonsignor John Pereyma Catholic Secondary School
Secondary: CatholicEastdale Collegiate and Vocational Institute
Secondary: PublicO'Neill Collegiate and Vocational Institute
Secondary: PublicMaxwell Heights Secondary School
Secondary: Public-
The Toad Stool Social House
701 Grandview Street N, Oshawa, ON L1K 2K1 0.87km -
Portly Piper
557 King Street E, Oshawa, ON L1H 1G3 1.58km -
Fionn MacCool's
214 Ritson Road N, Oshawa, ON L1G 0B2 1.58km
-
Coffee Culture
555 Rossland Road E, Oshawa, ON L1K 1K8 0.76km -
McDonald's
1300 King Street East, Oshawa, ON L1H 8J4 2.48km -
Chatime
1-1323 King Street E, Oshawa, ON L1H 1J3 2.51km
-
Oshawa YMCA
99 Mary St N, Oshawa, ON L1G 8C1 2.29km -
LA Fitness
1189 Ritson Road North, Ste 4a, Oshawa, ON L1G 8B9 2.58km -
GoodLife Fitness
1385 Harmony Road North, Oshawa, ON L1H 7K5 2.76km
-
Eastview Pharmacy
573 King Street E, Oshawa, ON L1H 1G3 1.53km -
Saver's Drug Mart
97 King Street E, Oshawa, ON L1H 1B8 2.44km -
I.D.A. SCOTTS DRUG MART
1000 Simcoe Street N, Oshawa, ON L1G 4W4 2.82km
-
Boom Korean Fried Chicken
555 Rossland Road E, Oshawa, ON L1K 1K8 0.71km -
Square Boy Pizza
555 Rossland Road E, Oshawa, ON L1K 1K8 0.72km -
The East Grille and Lounge, Oshawa
555 Rossland Road E, Oshawa, ON L1K 1K8 0.74km
-
Oshawa Centre
419 King Street West, Oshawa, ON L1J 2K5 3.91km -
Whitby Mall
1615 Dundas Street E, Whitby, ON L1N 7G3 6.46km -
Hush Puppies Canada
531 Aldershot Drive, Oshawa, ON L1K 2N2 1.82km
-
Food Basics
555 Rossland Road E, Oshawa, ON L1K 1K8 0.69km -
Nadim's No Frills
200 Ritson Road N, Oshawa, ON L1G 0B2 1.84km -
BUCKINGHAM Meat MARKET
28 Buckingham Avenue, Oshawa, ON L1G 2K3 2.34km
-
The Beer Store
200 Ritson Road N, Oshawa, ON L1H 5J8 1.8km -
LCBO
400 Gibb Street, Oshawa, ON L1J 0B2 4.19km -
Liquor Control Board of Ontario
74 Thickson Road S, Whitby, ON L1N 7T2 6.63km
-
Costco Gas
130 Ritson Road N, Oshawa, ON L1G 0A6 1.83km -
Pioneer Petroleums
925 Simcoe Street N, Oshawa, ON L1G 4W3 2.63km -
Harmony Esso
1311 Harmony Road N, Oshawa, ON L1H 7K5 2.61km
-
Regent Theatre
50 King Street E, Oshawa, ON L1H 1B3 2.54km -
Cineplex Odeon
1351 Grandview Street N, Oshawa, ON L1K 0G1 2.87km -
Landmark Cinemas
75 Consumers Drive, Whitby, ON L1N 9S2 7.75km
-
Oshawa Public Library, McLaughlin Branch
65 Bagot Street, Oshawa, ON L1H 1N2 2.96km -
Clarington Public Library
2950 Courtice Road, Courtice, ON L1E 2H8 5.05km -
Whitby Public Library
701 Rossland Road E, Whitby, ON L1N 8Y9 8.02km
-
Lakeridge Health
1 Hospital Court, Oshawa, ON L1G 2B9 2.93km -
R S McLaughlin Durham Regional Cancer Centre
1 Hospital Court, Lakeridge Health, Oshawa, ON L1G 2B9 2.45km -
New Dawn Medical
100C-111 Simcoe Street N, Oshawa, ON L1G 4S4 2.46km
-
Harmony Park
0.64km -
Knights of Columbus Park
btwn Farewell St. & Riverside Dr. S, Oshawa ON 1.81km -
Grand Ridge Park
Oshawa ON 2.25km
-
RBC Royal Bank
549 King St E (King and Wilson), Oshawa ON L1H 1G3 1.59km -
RBC Royal Bank
236 Ritson Rd N, Oshawa ON L1G 0B2 1.7km -
TD Canada Trust ATM
1310 King St E, Oshawa ON L1H 1H9 2.44km














