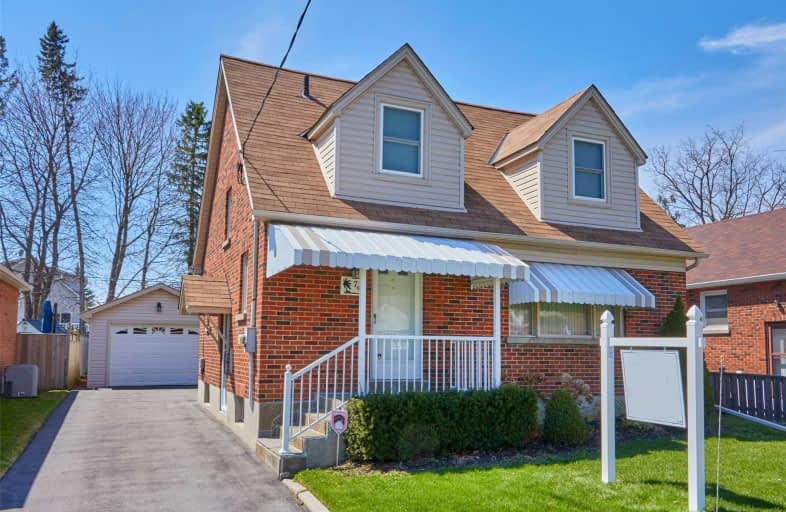
Video Tour

St Hedwig Catholic School
Elementary: Catholic
0.85 km
Mary Street Community School
Elementary: Public
1.20 km
Sir Albert Love Catholic School
Elementary: Catholic
1.53 km
Coronation Public School
Elementary: Public
1.01 km
David Bouchard P.S. Elementary Public School
Elementary: Public
1.21 km
Clara Hughes Public School Elementary Public School
Elementary: Public
1.28 km
DCE - Under 21 Collegiate Institute and Vocational School
Secondary: Public
1.46 km
Durham Alternative Secondary School
Secondary: Public
2.57 km
G L Roberts Collegiate and Vocational Institute
Secondary: Public
4.36 km
Monsignor John Pereyma Catholic Secondary School
Secondary: Catholic
2.11 km
Eastdale Collegiate and Vocational Institute
Secondary: Public
1.71 km
O'Neill Collegiate and Vocational Institute
Secondary: Public
1.68 km









