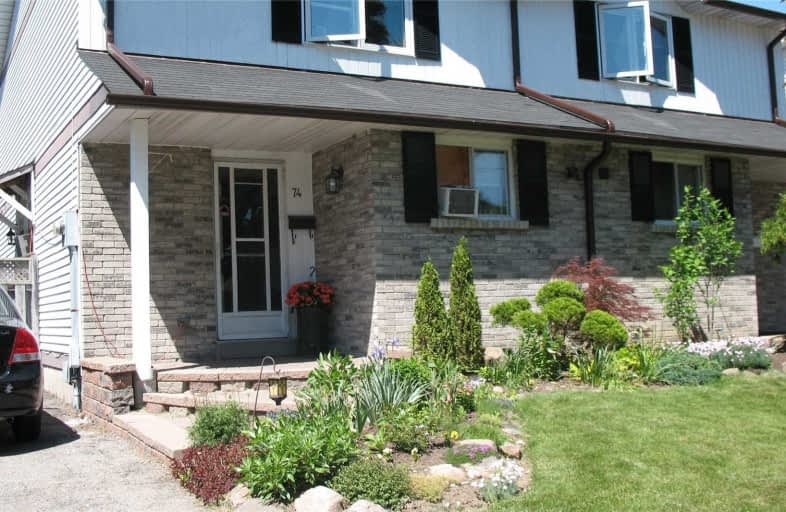Note: Property is not currently for sale or for rent.

-
Type: Semi-Detached
-
Style: 2-Storey
-
Lot Size: 28.33 x 165 Feet
-
Age: No Data
-
Taxes: $3,419 per year
-
Days on Site: 13 Days
-
Added: Sep 07, 2019 (1 week on market)
-
Updated:
-
Last Checked: 3 months ago
-
MLS®#: E4371464
-
Listed By: Right at home realty inc., brokerage
Gardner Dream Yard ,Shed In Rear Has Hydro ,Lots Of Great Perennials For Full Shade To Part Shade. Excellent Color Beautiful Shrubs, Flowers, And Ground Covers As Well As Vegetable In This Garden Deep Lot 164 Feet
Extras
All Appliances And Some Furniture , Side Entrance For Basement Which Has A Washroom 4 Piece ,A Bedroom And Living Room As Well As Kitchen Set-Up As In-Law With Suite No-Retrofit Status On Basement Or Warranty
Property Details
Facts for 74 Luke Street, Oshawa
Status
Days on Market: 13
Last Status: Sold
Sold Date: Mar 15, 2019
Closed Date: Jun 19, 2019
Expiry Date: Sep 01, 2019
Sold Price: $395,000
Unavailable Date: Mar 15, 2019
Input Date: Mar 01, 2019
Property
Status: Sale
Property Type: Semi-Detached
Style: 2-Storey
Area: Oshawa
Community: O'Neill
Availability Date: June 19 Tba
Inside
Bedrooms: 3
Bedrooms Plus: 1
Bathrooms: 2
Kitchens: 2
Rooms: 6
Den/Family Room: No
Air Conditioning: None
Fireplace: No
Washrooms: 2
Building
Basement: Apartment
Basement 2: Finished
Heat Type: Baseboard
Heat Source: Electric
Exterior: Brick
Exterior: Alum Siding
UFFI: No
Water Supply: Municipal
Special Designation: Unknown
Parking
Driveway: Private
Garage Type: None
Covered Parking Spaces: 3
Total Parking Spaces: 3
Fees
Tax Year: 2018
Tax Legal Description: Lot 9,Plan M1092
Taxes: $3,419
Highlights
Feature: Level
Land
Cross Street: Bond/Wilson
Municipality District: Oshawa
Fronting On: West
Pool: None
Sewer: Sewers
Lot Depth: 165 Feet
Lot Frontage: 28.33 Feet
Lot Irregularities: Irregular Lot Size
Zoning: Res
Rooms
Room details for 74 Luke Street, Oshawa
| Type | Dimensions | Description |
|---|---|---|
| Kitchen Ground | 2.53 x 3.43 | Breakfast Bar |
| Dining Ground | 3.15 x 3.61 | Laminate |
| Living Ground | 5.33 x 3.92 | Laminate |
| Master 2nd | 3.15 x 4.31 | Broadloom |
| 2nd Br 2nd | 2.70 x 3.45 | |
| 3rd Br 2nd | 2.51 x 2.84 | |
| 4th Br Bsmt | 2.09 x 3.55 | |
| Living Bsmt | 2.97 x 3.66 | |
| Kitchen Bsmt | 3.15 x 4.22 |
| XXXXXXXX | XXX XX, XXXX |
XXXX XXX XXXX |
$XXX,XXX |
| XXX XX, XXXX |
XXXXXX XXX XXXX |
$XXX,XXX |
| XXXXXXXX XXXX | XXX XX, XXXX | $395,000 XXX XXXX |
| XXXXXXXX XXXXXX | XXX XX, XXXX | $369,000 XXX XXXX |

St Hedwig Catholic School
Elementary: CatholicMary Street Community School
Elementary: PublicSir Albert Love Catholic School
Elementary: CatholicVincent Massey Public School
Elementary: PublicCoronation Public School
Elementary: PublicWalter E Harris Public School
Elementary: PublicDCE - Under 21 Collegiate Institute and Vocational School
Secondary: PublicDurham Alternative Secondary School
Secondary: PublicMonsignor John Pereyma Catholic Secondary School
Secondary: CatholicR S Mclaughlin Collegiate and Vocational Institute
Secondary: PublicEastdale Collegiate and Vocational Institute
Secondary: PublicO'Neill Collegiate and Vocational Institute
Secondary: Public


