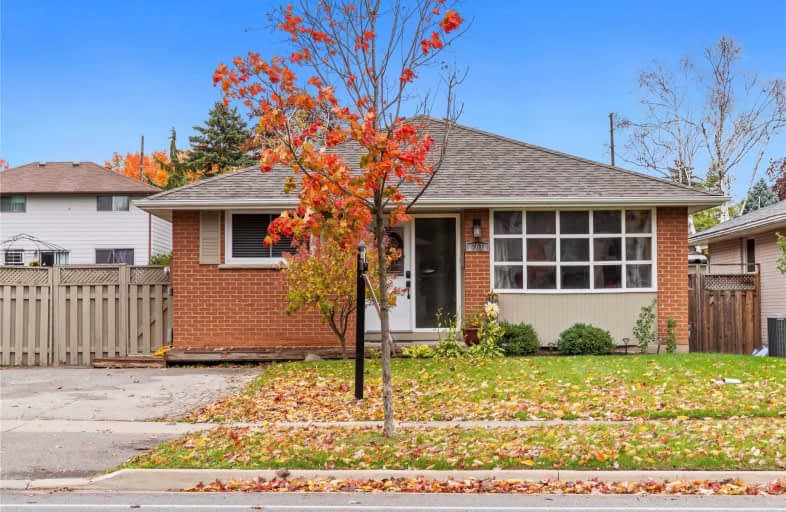
Hillsdale Public School
Elementary: Public
0.58 km
Sir Albert Love Catholic School
Elementary: Catholic
1.25 km
Beau Valley Public School
Elementary: Public
0.63 km
Gordon B Attersley Public School
Elementary: Public
1.01 km
Walter E Harris Public School
Elementary: Public
0.78 km
Dr S J Phillips Public School
Elementary: Public
1.13 km
DCE - Under 21 Collegiate Institute and Vocational School
Secondary: Public
3.01 km
Durham Alternative Secondary School
Secondary: Public
3.52 km
R S Mclaughlin Collegiate and Vocational Institute
Secondary: Public
2.92 km
Eastdale Collegiate and Vocational Institute
Secondary: Public
2.12 km
O'Neill Collegiate and Vocational Institute
Secondary: Public
1.76 km
Maxwell Heights Secondary School
Secondary: Public
2.93 km




