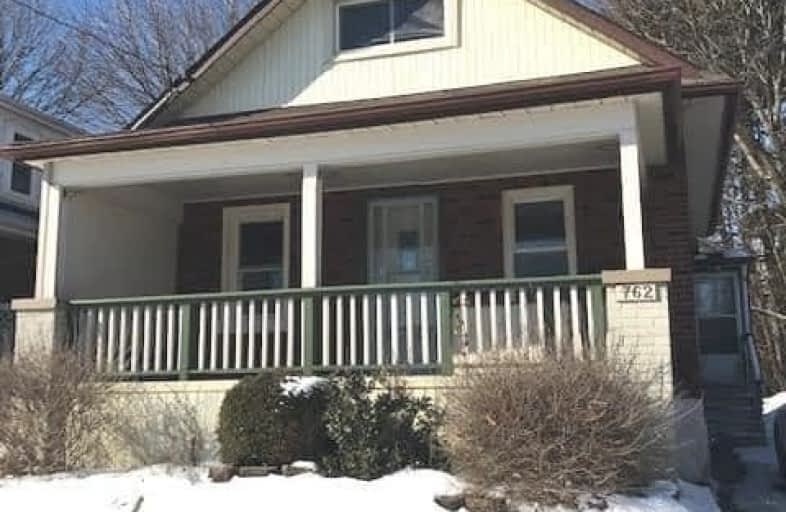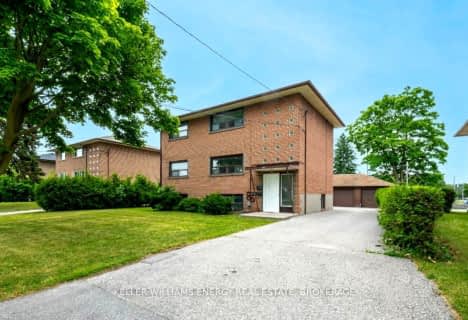
St Hedwig Catholic School
Elementary: Catholic
1.56 km
Monsignor John Pereyma Elementary Catholic School
Elementary: Catholic
0.65 km
Bobby Orr Public School
Elementary: Public
0.98 km
Glen Street Public School
Elementary: Public
0.82 km
Dr C F Cannon Public School
Elementary: Public
1.43 km
David Bouchard P.S. Elementary Public School
Elementary: Public
1.57 km
DCE - Under 21 Collegiate Institute and Vocational School
Secondary: Public
2.04 km
Durham Alternative Secondary School
Secondary: Public
2.72 km
G L Roberts Collegiate and Vocational Institute
Secondary: Public
2.14 km
Monsignor John Pereyma Catholic Secondary School
Secondary: Catholic
0.55 km
Eastdale Collegiate and Vocational Institute
Secondary: Public
3.84 km
O'Neill Collegiate and Vocational Institute
Secondary: Public
3.28 km














