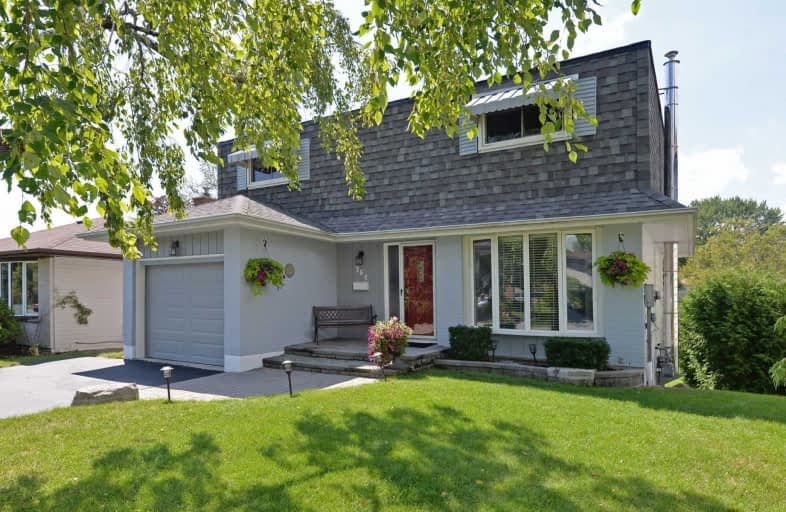Sold on Nov 01, 2019
Note: Property is not currently for sale or for rent.

-
Type: Detached
-
Style: 2-Storey
-
Size: 1100 sqft
-
Lot Size: 45 x 120.58 Feet
-
Age: No Data
-
Taxes: $4,471 per year
-
Days on Site: 33 Days
-
Added: Nov 02, 2019 (1 month on market)
-
Updated:
-
Last Checked: 3 months ago
-
MLS®#: E4592964
-
Listed By: Royal lepage terrequity realty, brokerage
Fantastic Home With 4 Bedrms On A Quiet Tree Lined Court Situated On A Large Lot! Reno'd Eat In Kitchen, Brkfst Bar, Ss Appls. Hardwood In Bedrms, Dining/Living Rms. D/R Features Beautiful B/I Cherrywood China Cabinet. Spacious Rec Rm W/New Ceiling, Pot Lights & Carpet, W/O To Sunny Backyard Patio, Huge Picture Window, Gas Fireplace. 200Amp Fuses, Garage Access. Updates: Main Bathrm, Bsmt Carpet, B/I D/W '19, Front I/L Brick Patio
Extras
New Windows Thru Out (Some 1993, Bsmt & Dining Rm 2010) Except Bsmt Picture Window Incl: All Elf's, Window Coverings, Ss Fridge, Stove & B/I D/W, Washer & Dryer, Master Bdrm Tv & Mount, A/C, Furnace, Garden Shed, Gdo. Hwt-R $29.72/Mth + Hst
Property Details
Facts for 764 Ashley Court, Oshawa
Status
Days on Market: 33
Last Status: Sold
Sold Date: Nov 01, 2019
Closed Date: Dec 19, 2019
Expiry Date: Nov 30, 2019
Sold Price: $525,000
Unavailable Date: Nov 01, 2019
Input Date: Sep 30, 2019
Property
Status: Sale
Property Type: Detached
Style: 2-Storey
Size (sq ft): 1100
Area: Oshawa
Community: Centennial
Availability Date: Flexible
Inside
Bedrooms: 4
Bathrooms: 2
Kitchens: 1
Rooms: 7
Den/Family Room: No
Air Conditioning: Central Air
Fireplace: Yes
Laundry Level: Lower
Washrooms: 2
Utilities
Electricity: Yes
Gas: Yes
Cable: Yes
Telephone: Yes
Building
Basement: Fin W/O
Basement 2: Finished
Heat Type: Forced Air
Heat Source: Gas
Exterior: Brick
Exterior: Vinyl Siding
Elevator: N
UFFI: No
Water Supply: Municipal
Special Designation: Unknown
Other Structures: Garden Shed
Retirement: N
Parking
Driveway: Pvt Double
Garage Spaces: 1
Garage Type: Attached
Covered Parking Spaces: 4
Total Parking Spaces: 5
Fees
Tax Year: 2019
Tax Legal Description: Plan 867 Lot 19
Taxes: $4,471
Highlights
Feature: Golf
Feature: Hospital
Feature: Library
Feature: Park
Feature: Public Transit
Feature: School
Land
Cross Street: Rossland & Central P
Municipality District: Oshawa
Fronting On: West
Pool: None
Sewer: Sewers
Lot Depth: 120.58 Feet
Lot Frontage: 45 Feet
Acres: < .50
Waterfront: None
Additional Media
- Virtual Tour: http://tours.bizzimage.com/ub/151730/764-ashley-court-oshawa-on-l1g-2y5
Rooms
Room details for 764 Ashley Court, Oshawa
| Type | Dimensions | Description |
|---|---|---|
| Kitchen Ground | 3.11 x 4.34 | Eat-In Kitchen, Cushion Floor, Breakfast Bar |
| Dining Ground | 3.35 x 6.45 | B/I Shelves, Hardwood Floor, Combined W/Living |
| Living Ground | 3.35 x 6.45 | Bay Window, Hardwood Floor, Combined W/Dining |
| Master 2nd | 3.15 x 4.60 | Double Closet, Hardwood Floor, Window |
| 2nd Br 2nd | 3.46 x 3.48 | Closet, Hardwood Floor, Ceiling Fan |
| 3rd Br 2nd | 2.38 x 3.06 | Closet, Hardwood Floor, Window |
| 4th Br 2nd | 3.42 x 3.43 | Closet, Hardwood Floor, Window |
| Rec Bsmt | 4.40 x 6.61 | W/O To Patio, Broadloom, Gas Fireplace |
| Laundry Bsmt | 0.72 x 3.98 | Above Grade Window |
| XXXXXXXX | XXX XX, XXXX |
XXXX XXX XXXX |
$XXX,XXX |
| XXX XX, XXXX |
XXXXXX XXX XXXX |
$XXX,XXX | |
| XXXXXXXX | XXX XX, XXXX |
XXXXXXX XXX XXXX |
|
| XXX XX, XXXX |
XXXXXX XXX XXXX |
$XXX,XXX |
| XXXXXXXX XXXX | XXX XX, XXXX | $525,000 XXX XXXX |
| XXXXXXXX XXXXXX | XXX XX, XXXX | $534,900 XXX XXXX |
| XXXXXXXX XXXXXXX | XXX XX, XXXX | XXX XXXX |
| XXXXXXXX XXXXXX | XXX XX, XXXX | $545,000 XXX XXXX |

Hillsdale Public School
Elementary: PublicSir Albert Love Catholic School
Elementary: CatholicBeau Valley Public School
Elementary: PublicGordon B Attersley Public School
Elementary: PublicWalter E Harris Public School
Elementary: PublicDr S J Phillips Public School
Elementary: PublicDCE - Under 21 Collegiate Institute and Vocational School
Secondary: PublicDurham Alternative Secondary School
Secondary: PublicR S Mclaughlin Collegiate and Vocational Institute
Secondary: PublicEastdale Collegiate and Vocational Institute
Secondary: PublicO'Neill Collegiate and Vocational Institute
Secondary: PublicMaxwell Heights Secondary School
Secondary: Public- 3 bath
- 4 bed




