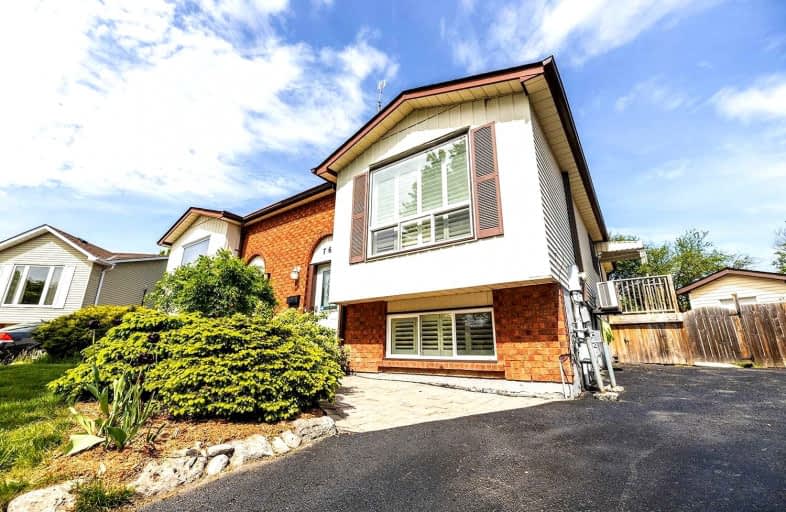
Hillsdale Public School
Elementary: Public
1.19 km
Sir Albert Love Catholic School
Elementary: Catholic
1.16 km
Harmony Heights Public School
Elementary: Public
0.62 km
Gordon B Attersley Public School
Elementary: Public
0.46 km
St Joseph Catholic School
Elementary: Catholic
1.34 km
Walter E Harris Public School
Elementary: Public
1.09 km
DCE - Under 21 Collegiate Institute and Vocational School
Secondary: Public
3.50 km
Durham Alternative Secondary School
Secondary: Public
4.20 km
Monsignor John Pereyma Catholic Secondary School
Secondary: Catholic
4.79 km
Eastdale Collegiate and Vocational Institute
Secondary: Public
1.63 km
O'Neill Collegiate and Vocational Institute
Secondary: Public
2.42 km
Maxwell Heights Secondary School
Secondary: Public
2.61 km














