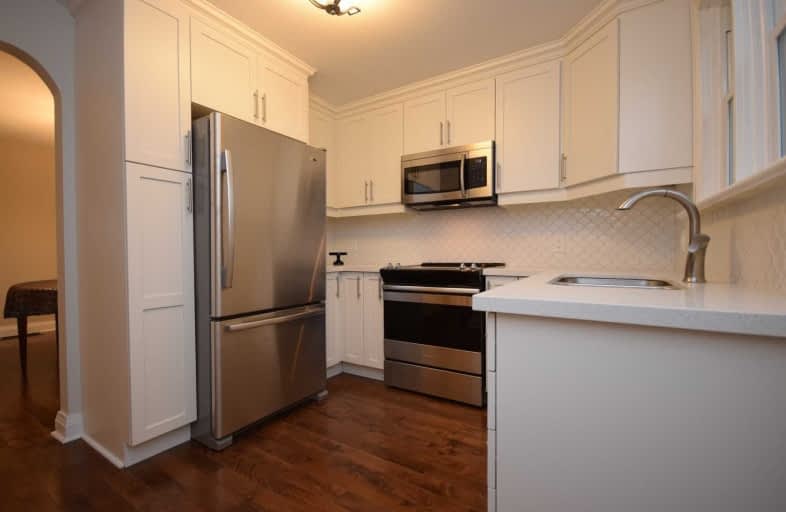Note: Property is not currently for sale or for rent.

-
Type: Detached
-
Style: 2-Storey
-
Lease Term: 1 Year
-
Possession: No Data
-
All Inclusive: N
-
Lot Size: 50 x 149 Feet
-
Age: No Data
-
Days on Site: 4 Days
-
Added: Mar 09, 2020 (4 days on market)
-
Updated:
-
Last Checked: 2 months ago
-
MLS®#: E4714666
-
Listed By: Re/max realtron realty inc., brokerage
Totally Renovated 4 Bdrm In 2 Storey Home In Family Neighbourhood. This Is The Upper Unit In A Legal Duplex. Spacious Entry W/New Hardwood Flrs On Main Level Kitchen W/Quartz Counter, Stainless Steel Appliances, Pantry, Ceramic Backsplash, Formal Dining & Living Rooms. Newly Renovated Bathrooms, W/O Off Kitchen To Private Deck Overlooking Yard. Dedicated Main Floor Laundry. New Windows & Doors, New A/C.
Extras
Close To All Major Amenities, Schools/Transit/Easy 401 Access, Minutes To Go Train. Updated Plumbing & Hydro. Tenants Pay 70% Of Utilities.
Property Details
Facts for 77 Eastlawn Street, Oshawa
Status
Days on Market: 4
Last Status: Leased
Sold Date: Mar 13, 2020
Closed Date: May 01, 2020
Expiry Date: Jun 09, 2020
Sold Price: $1,895
Unavailable Date: Mar 13, 2020
Input Date: Mar 09, 2020
Prior LSC: Listing with no contract changes
Property
Status: Lease
Property Type: Detached
Style: 2-Storey
Area: Oshawa
Community: Donevan
Inside
Bedrooms: 4
Bathrooms: 2
Kitchens: 1
Rooms: 8
Den/Family Room: No
Air Conditioning: Central Air
Fireplace: No
Laundry: Ensuite
Washrooms: 2
Utilities
Utilities Included: N
Building
Basement: Apartment
Heat Type: Forced Air
Heat Source: Gas
Exterior: Brick
Exterior: Vinyl Siding
Energy Certificate: N
Green Verification Status: N
Private Entrance: N
Water Supply: Municipal
Special Designation: Unknown
Parking
Driveway: Private
Parking Included: Yes
Garage Type: None
Covered Parking Spaces: 2
Total Parking Spaces: 2
Fees
Cable Included: No
Central A/C Included: No
Common Elements Included: Yes
Heating Included: No
Hydro Included: No
Water Included: No
Land
Cross Street: King St E/Eastlawn
Municipality District: Oshawa
Fronting On: East
Pool: None
Sewer: Sewers
Lot Depth: 149 Feet
Lot Frontage: 50 Feet
Payment Frequency: Monthly
Rooms
Room details for 77 Eastlawn Street, Oshawa
| Type | Dimensions | Description |
|---|---|---|
| Living Main | 4.30 x 4.80 | Hardwood Floor |
| Dining Main | 3.60 x 3.90 | Hardwood Floor, Large Window |
| Kitchen Main | 3.20 x 3.30 | Hardwood Floor, Quartz Counter, Stainless Steel Appl |
| 2nd Br Main | 3.40 x 3.60 | Hardwood Floor, Large Window |
| Laundry Main | 2.90 x 3.40 | Hardwood Floor, Large Window |
| Master 2nd | 3.00 x 5.40 | Broadloom, Large Closet |
| 3rd Br 2nd | 3.30 x 3.60 | Broadloom, W/I Closet |
| 4th Br 2nd | 2.70 x 3.50 | Broadloom, W/I Closet |
| XXXXXXXX | XXX XX, XXXX |
XXXXXX XXX XXXX |
$X,XXX |
| XXX XX, XXXX |
XXXXXX XXX XXXX |
$X,XXX | |
| XXXXXXXX | XXX XX, XXXX |
XXXX XXX XXXX |
$XXX,XXX |
| XXX XX, XXXX |
XXXXXX XXX XXXX |
$XXX,XXX | |
| XXXXXXXX | XXX XX, XXXX |
XXXXXXX XXX XXXX |
|
| XXX XX, XXXX |
XXXXXX XXX XXXX |
$XXX,XXX |
| XXXXXXXX XXXXXX | XXX XX, XXXX | $1,895 XXX XXXX |
| XXXXXXXX XXXXXX | XXX XX, XXXX | $1,895 XXX XXXX |
| XXXXXXXX XXXX | XXX XX, XXXX | $552,500 XXX XXXX |
| XXXXXXXX XXXXXX | XXX XX, XXXX | $565,000 XXX XXXX |
| XXXXXXXX XXXXXXX | XXX XX, XXXX | XXX XXXX |
| XXXXXXXX XXXXXX | XXX XX, XXXX | $578,000 XXX XXXX |

Campbell Children's School
Elementary: HospitalS T Worden Public School
Elementary: PublicSt John XXIII Catholic School
Elementary: CatholicSt. Mother Teresa Catholic Elementary School
Elementary: CatholicForest View Public School
Elementary: PublicClara Hughes Public School Elementary Public School
Elementary: PublicDCE - Under 21 Collegiate Institute and Vocational School
Secondary: PublicMonsignor John Pereyma Catholic Secondary School
Secondary: CatholicCourtice Secondary School
Secondary: PublicHoly Trinity Catholic Secondary School
Secondary: CatholicEastdale Collegiate and Vocational Institute
Secondary: PublicO'Neill Collegiate and Vocational Institute
Secondary: Public


