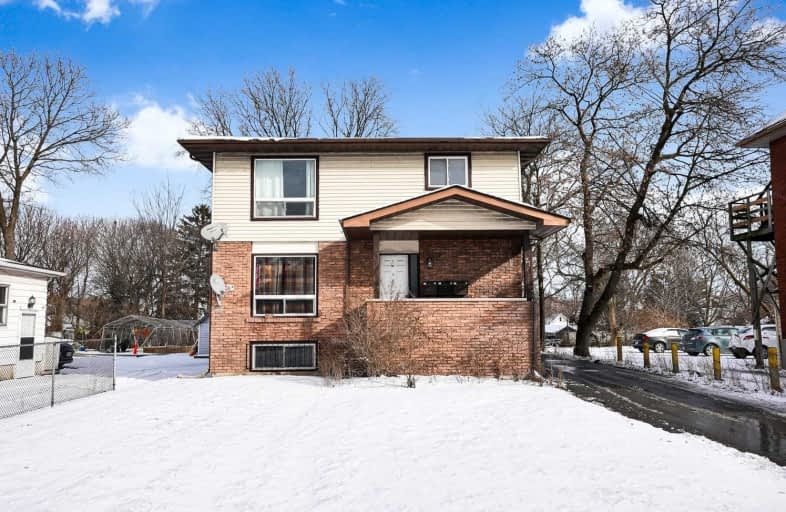Note: Property is not currently for sale or for rent.

-
Type: Triplex
-
Style: 2-Storey
-
Lot Size: 48.4 x 210 Feet
-
Age: No Data
-
Taxes: $5,174 per year
-
Days on Site: 3 Days
-
Added: Jan 28, 2021 (3 days on market)
-
Updated:
-
Last Checked: 3 months ago
-
MLS®#: E5096588
-
Listed By: Keller williams energy real estate, brokerage
Calling All Investors! This Turn-Key Legal Triplex Boasts Two 3 Bedroom Apartments & A 2 Bedroom Apartment! Currently Tenanted With A Combined Monthly Income Of $4127.71 Plus Utilities! Conveniently Located In Central Oshawa Walking Distance To Shopping, Schools, Transit & Close To 401 Access! Detached 1.5 Car Garage & Driveway Parking For 6 Vehicles! Coin Operated Shared Laundry On Lower Level For Additional Income! Great Investment Opportunity!
Extras
Cash Flow Positive! Take Possession And Start Earning Monthly Income Right Away! All Appliances Included!
Property Details
Facts for 77 Park Road South, Oshawa
Status
Days on Market: 3
Last Status: Sold
Sold Date: Jan 31, 2021
Closed Date: Mar 04, 2021
Expiry Date: Apr 28, 2021
Sold Price: $976,000
Unavailable Date: Jan 31, 2021
Input Date: Jan 28, 2021
Property
Status: Sale
Property Type: Triplex
Style: 2-Storey
Area: Oshawa
Community: Vanier
Availability Date: Flexible
Inside
Bedrooms: 8
Bathrooms: 3
Kitchens: 2
Kitchens Plus: 1
Rooms: 14
Den/Family Room: No
Air Conditioning: None
Fireplace: No
Laundry Level: Lower
Washrooms: 3
Building
Basement: Finished
Basement 2: Sep Entrance
Heat Type: Baseboard
Heat Source: Electric
Exterior: Alum Siding
Exterior: Brick
Water Supply: Municipal
Special Designation: Unknown
Other Structures: Garden Shed
Parking
Driveway: Private
Garage Spaces: 2
Garage Type: Detached
Covered Parking Spaces: 6
Total Parking Spaces: 7
Fees
Tax Year: 2020
Tax Legal Description: Pt Lt C25 Sheet 23 Pl 335; Pt Lt C24 Sheet 23 Pl 3
Taxes: $5,174
Highlights
Feature: Fenced Yard
Feature: Park
Feature: Place Of Worship
Feature: Public Transit
Feature: Rec Centre
Feature: School
Land
Cross Street: King St./Park Rd.
Municipality District: Oshawa
Fronting On: East
Pool: None
Sewer: Sewers
Lot Depth: 210 Feet
Lot Frontage: 48.4 Feet
Rooms
Room details for 77 Park Road South, Oshawa
| Type | Dimensions | Description |
|---|---|---|
| Kitchen Lower | - | |
| Living Lower | - | |
| Master Lower | - | |
| 2nd Br Lower | - | |
| Kitchen Main | - | |
| Living Main | - | |
| Master Main | - | |
| 2nd Br Main | - | |
| Kitchen 2nd | - | |
| Living 2nd | - | |
| Master 2nd | - | |
| 2nd Br 2nd | - |
| XXXXXXXX | XXX XX, XXXX |
XXXX XXX XXXX |
$XXX,XXX |
| XXX XX, XXXX |
XXXXXX XXX XXXX |
$XXX,XXX |
| XXXXXXXX XXXX | XXX XX, XXXX | $976,000 XXX XXXX |
| XXXXXXXX XXXXXX | XXX XX, XXXX | $899,900 XXX XXXX |

Mary Street Community School
Elementary: PublicCollege Hill Public School
Elementary: PublicÉÉC Corpus-Christi
Elementary: CatholicSt Thomas Aquinas Catholic School
Elementary: CatholicVillage Union Public School
Elementary: PublicWaverly Public School
Elementary: PublicDCE - Under 21 Collegiate Institute and Vocational School
Secondary: PublicFather Donald MacLellan Catholic Sec Sch Catholic School
Secondary: CatholicDurham Alternative Secondary School
Secondary: PublicMonsignor Paul Dwyer Catholic High School
Secondary: CatholicR S Mclaughlin Collegiate and Vocational Institute
Secondary: PublicO'Neill Collegiate and Vocational Institute
Secondary: Public

