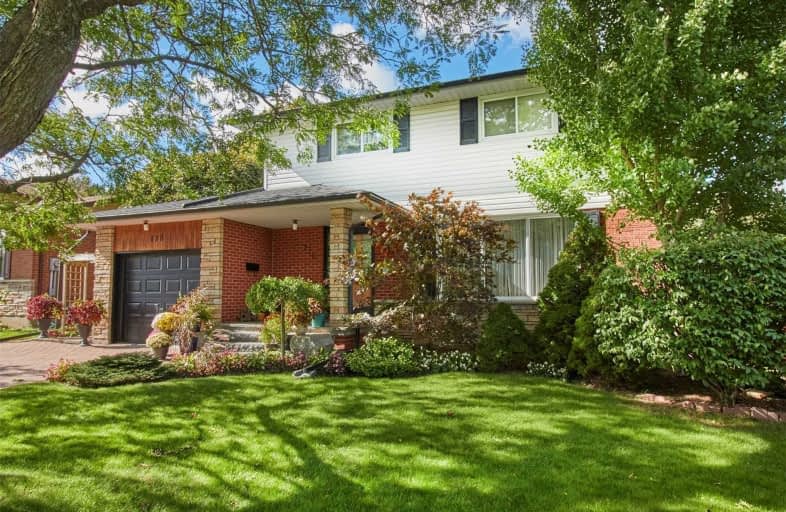
Video Tour

Hillsdale Public School
Elementary: Public
0.60 km
Sir Albert Love Catholic School
Elementary: Catholic
1.43 km
Beau Valley Public School
Elementary: Public
0.49 km
Gordon B Attersley Public School
Elementary: Public
1.28 km
Walter E Harris Public School
Elementary: Public
0.89 km
Dr S J Phillips Public School
Elementary: Public
0.86 km
DCE - Under 21 Collegiate Institute and Vocational School
Secondary: Public
2.90 km
Monsignor Paul Dwyer Catholic High School
Secondary: Catholic
2.60 km
R S Mclaughlin Collegiate and Vocational Institute
Secondary: Public
2.63 km
Eastdale Collegiate and Vocational Institute
Secondary: Public
2.36 km
O'Neill Collegiate and Vocational Institute
Secondary: Public
1.61 km
Maxwell Heights Secondary School
Secondary: Public
3.07 km



