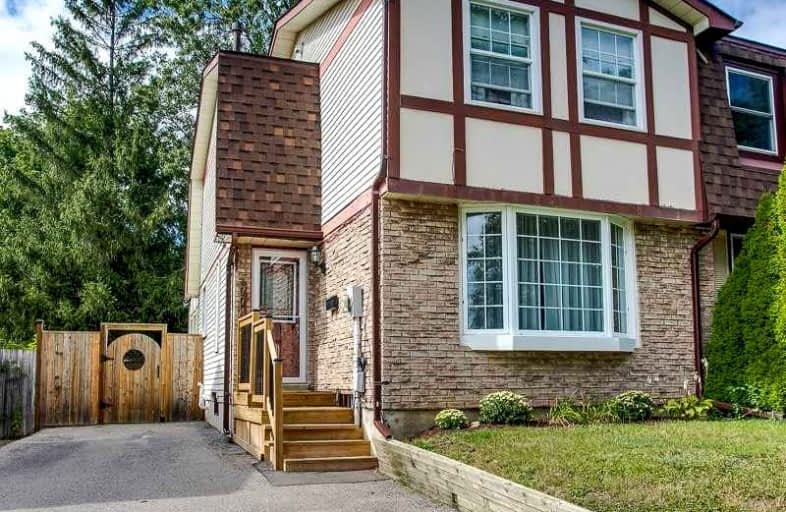
Sir Albert Love Catholic School
Elementary: Catholic
0.70 km
Harmony Heights Public School
Elementary: Public
0.27 km
Gordon B Attersley Public School
Elementary: Public
1.31 km
Vincent Massey Public School
Elementary: Public
0.86 km
Coronation Public School
Elementary: Public
1.20 km
Walter E Harris Public School
Elementary: Public
1.08 km
DCE - Under 21 Collegiate Institute and Vocational School
Secondary: Public
3.16 km
Durham Alternative Secondary School
Secondary: Public
4.03 km
Monsignor John Pereyma Catholic Secondary School
Secondary: Catholic
4.09 km
Eastdale Collegiate and Vocational Institute
Secondary: Public
0.76 km
O'Neill Collegiate and Vocational Institute
Secondary: Public
2.35 km
Maxwell Heights Secondary School
Secondary: Public
3.37 km














