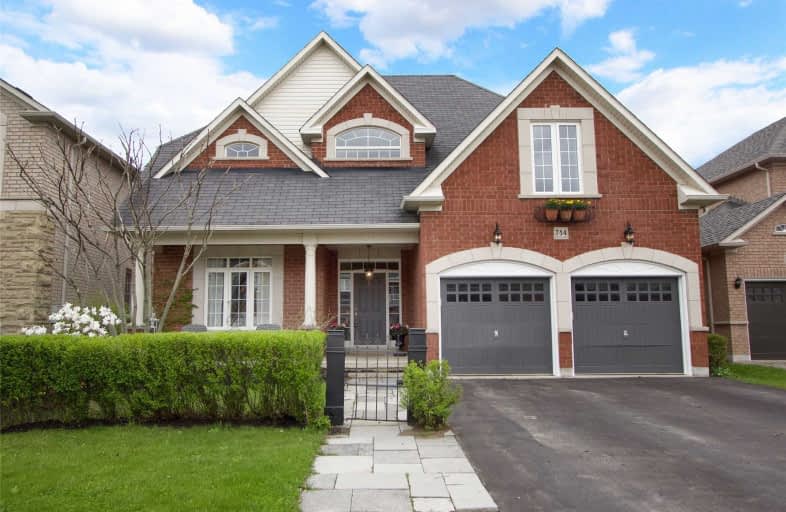Sold on Jun 25, 2019
Note: Property is not currently for sale or for rent.

-
Type: Detached
-
Style: 2-Storey
-
Lot Size: 49.21 x 118.11 Feet
-
Age: 6-15 years
-
Taxes: $9,194 per year
-
Days on Site: 42 Days
-
Added: Sep 07, 2019 (1 month on market)
-
Updated:
-
Last Checked: 3 months ago
-
MLS®#: E4449653
-
Listed By: Keller williams energy real estate, brokerage
Warm & Inviting All Brick 5 Bdrm Midhaven Built Home Is Super Sized For The Growing Family. West Facing With Beautifully Landscaped Backyard W/Mature Trees! Main Floor Features A Bonus Office Space, 9 Ft. Ceilings, Mudroom W/Full Laundry Hook Up, An Extra Closet & Garage Access, Built In Cabinetry Around Fireplace. Oversized Kitchen W/Large Eating Area, Quartz Countertops & Backsplash. Unfinished Walk Out Bsmt.
Extras
New Hrdw Floors In Living/Dining/Family/Master Bdrm & Upper Hallway. Incl: White Table In Media Loft, Central Vac(As Is), Washer/Dryer/Fridge/Stove, B/I Dishwasher, B/I Microwave, Mudroom Cabinets, Nest Thermostat. Some Fresh Paint (2019)
Property Details
Facts for 784 Eagle Ridge Drive, Oshawa
Status
Days on Market: 42
Last Status: Sold
Sold Date: Jun 25, 2019
Closed Date: Jul 22, 2019
Expiry Date: Aug 31, 2019
Sold Price: $823,500
Unavailable Date: Jun 25, 2019
Input Date: May 14, 2019
Property
Status: Sale
Property Type: Detached
Style: 2-Storey
Age: 6-15
Area: Oshawa
Community: Taunton
Availability Date: 60/90 Days
Inside
Bedrooms: 5
Bathrooms: 3
Kitchens: 1
Rooms: 9
Den/Family Room: Yes
Air Conditioning: Central Air
Fireplace: Yes
Laundry Level: Main
Central Vacuum: Y
Washrooms: 3
Building
Basement: Unfinished
Basement 2: W/O
Heat Type: Forced Air
Heat Source: Gas
Exterior: Brick
Elevator: N
UFFI: No
Water Supply: Municipal
Special Designation: Unknown
Retirement: N
Parking
Driveway: Pvt Double
Garage Spaces: 2
Garage Type: Attached
Covered Parking Spaces: 4
Total Parking Spaces: 6
Fees
Tax Year: 2018
Tax Legal Description: Lot 65, Plan 40M2175, Oshawa, S/T Dr238490
Taxes: $9,194
Land
Cross Street: Wilson Rd/ Coldstrea
Municipality District: Oshawa
Fronting On: West
Pool: None
Sewer: Sewers
Lot Depth: 118.11 Feet
Lot Frontage: 49.21 Feet
Acres: < .50
Zoning: Single Family Re
Additional Media
- Virtual Tour: https://video214.com/play/0IOQqc1GgAfn0nXhZfthqg/s/dark
Rooms
Room details for 784 Eagle Ridge Drive, Oshawa
| Type | Dimensions | Description |
|---|---|---|
| Kitchen Main | 4.63 x 3.05 | Pantry, Backsplash |
| Breakfast Main | 5.06 x 3.35 | W/O To Deck |
| Dining Main | 4.42 x 3.72 | Hardwood Floor, Picture Window, Crown Moulding |
| Living Main | 4.54 x 3.72 | Hardwood Floor, Picture Window, Crown Moulding |
| Family Main | 5.24 x 4.63 | Fireplace, Hardwood Floor, B/I Shelves |
| Den Main | 3.41 x 4.36 | Broadloom |
| Master 2nd | 3.72 x 6.95 | 5 Pc Ensuite, W/I Closet, Hardwood Floor |
| 2nd Br 2nd | 5.82 x 5.58 | Double Closet, Broadloom |
| 3rd Br 2nd | 5.12 x 3.38 | W/I Closet, Broadloom |
| 4th Br 2nd | 3.72 x 3.54 | Double Closet, Broadloom |
| 5th Br 2nd | 4.45 x 3.35 | Double Closet, Broadloom, 2 Way Fireplace |
| Media/Ent 2nd | 3.35 x 2.32 | Hardwood Floor |
| XXXXXXXX | XXX XX, XXXX |
XXXX XXX XXXX |
$XXX,XXX |
| XXX XX, XXXX |
XXXXXX XXX XXXX |
$XXX,XXX |
| XXXXXXXX XXXX | XXX XX, XXXX | $823,500 XXX XXXX |
| XXXXXXXX XXXXXX | XXX XX, XXXX | $838,000 XXX XXXX |

Jeanne Sauvé Public School
Elementary: PublicFather Joseph Venini Catholic School
Elementary: CatholicKedron Public School
Elementary: PublicSt Joseph Catholic School
Elementary: CatholicSt John Bosco Catholic School
Elementary: CatholicSherwood Public School
Elementary: PublicFather Donald MacLellan Catholic Sec Sch Catholic School
Secondary: CatholicMonsignor Paul Dwyer Catholic High School
Secondary: CatholicR S Mclaughlin Collegiate and Vocational Institute
Secondary: PublicEastdale Collegiate and Vocational Institute
Secondary: PublicO'Neill Collegiate and Vocational Institute
Secondary: PublicMaxwell Heights Secondary School
Secondary: Public

