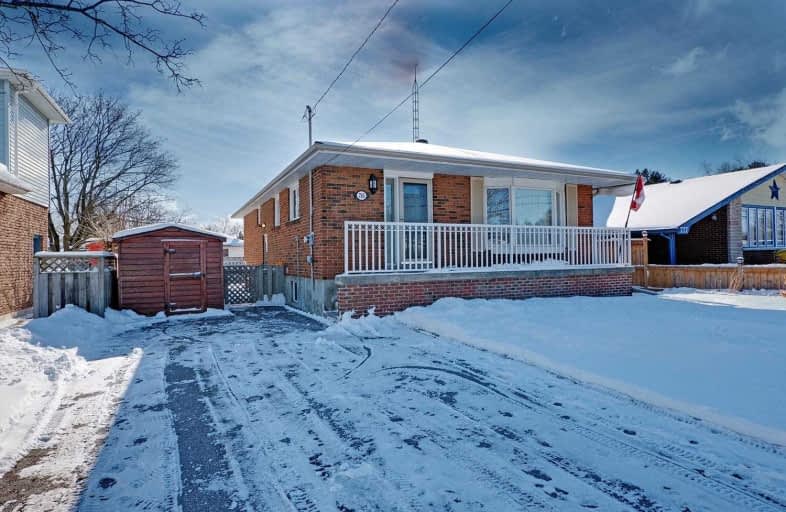
Sir Albert Love Catholic School
Elementary: Catholic
0.76 km
Harmony Heights Public School
Elementary: Public
0.88 km
Vincent Massey Public School
Elementary: Public
0.28 km
Coronation Public School
Elementary: Public
0.99 km
Walter E Harris Public School
Elementary: Public
1.31 km
Clara Hughes Public School Elementary Public School
Elementary: Public
1.72 km
DCE - Under 21 Collegiate Institute and Vocational School
Secondary: Public
2.89 km
Durham Alternative Secondary School
Secondary: Public
3.86 km
Monsignor John Pereyma Catholic Secondary School
Secondary: Catholic
3.55 km
Eastdale Collegiate and Vocational Institute
Secondary: Public
0.24 km
O'Neill Collegiate and Vocational Institute
Secondary: Public
2.33 km
Maxwell Heights Secondary School
Secondary: Public
3.97 km










