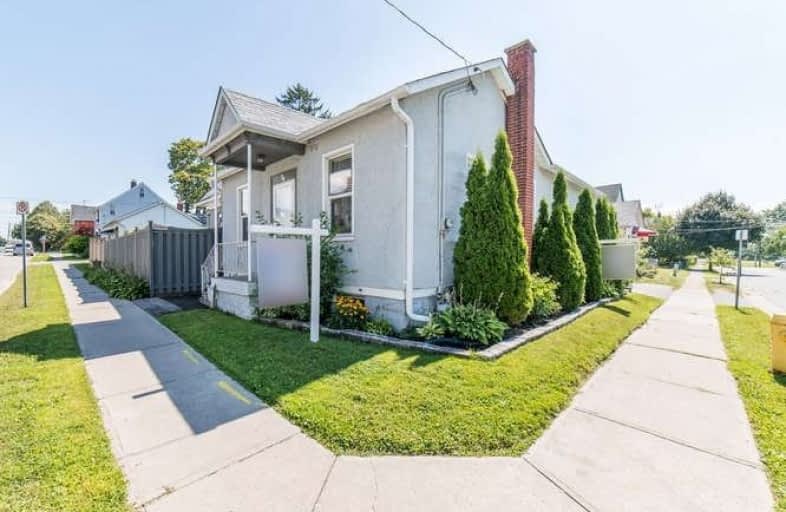Note: Property is not currently for sale or for rent.

-
Type: Detached
-
Style: Bungalow
-
Lot Size: 66 x 66 Feet
-
Age: No Data
-
Taxes: $2,720 per year
-
Days on Site: 7 Days
-
Added: Sep 07, 2019 (1 week on market)
-
Updated:
-
Last Checked: 3 months ago
-
MLS®#: E4560532
-
Listed By: Right at home realty inc., brokerage
Gardeners Delight- Detached 2+1 Renovated Bungalow With Tons Of Upgrades .Bright Open Eat- In Kitchen With Granite Counters & Walkout To Deck Area Private Drive Newer Owned Furnace/ Hot Water Tank / C/A. Central Location With Easy Access 3 Entrances Upgraded Hydro . Gas Dryer Newer Doors Eaves Replaced Plaza Library 401. Steps To Parks, Transit,, Schools. Large Developed Garden Area & Walk-Out To Private Green Fenced Oasis
Extras
Bright 2 Fridges Stove Washer Gas Dryer Slow Closing Cupboards Enclosed Sunroom /Workshop Accessible From Deck Living Room/Dining Room Offers Built-In Gas Fireplace B/I Shelving , Deck 2 Sheds Heated Eave-Troughs (Deter Freezing).
Property Details
Facts for 79 Lloyd Street, Oshawa
Status
Days on Market: 7
Last Status: Sold
Sold Date: Sep 05, 2019
Closed Date: Nov 07, 2019
Expiry Date: Dec 26, 2019
Sold Price: $385,000
Unavailable Date: Sep 05, 2019
Input Date: Aug 29, 2019
Property
Status: Sale
Property Type: Detached
Style: Bungalow
Area: Oshawa
Community: Central
Availability Date: 30-60 Tba
Inside
Bedrooms: 2
Bedrooms Plus: 1
Bathrooms: 1
Kitchens: 1
Rooms: 6
Den/Family Room: No
Air Conditioning: Central Air
Fireplace: Yes
Laundry Level: Lower
Washrooms: 1
Building
Basement: Part Fin
Heat Type: Forced Air
Heat Source: Gas
Exterior: Stucco/Plaster
Exterior: Vinyl Siding
Elevator: N
Water Supply: Municipal
Special Designation: Unknown
Parking
Driveway: Pvt Double
Garage Type: None
Covered Parking Spaces: 4
Total Parking Spaces: 4
Fees
Tax Year: 2019
Tax Legal Description: Pt Lt 18 Pl H50015 Oshawa As In D433402 City Of Os
Taxes: $2,720
Highlights
Feature: Fenced Yard
Feature: Library
Feature: Park
Feature: Place Of Worship
Feature: Public Transit
Feature: School
Land
Cross Street: Centre St E /John
Municipality District: Oshawa
Fronting On: East
Pool: None
Sewer: Sewers
Lot Depth: 66 Feet
Lot Frontage: 66 Feet
Zoning: Res
Additional Media
- Virtual Tour: https://tours.homesinfocus.ca/1410656?idx=1
Rooms
Room details for 79 Lloyd Street, Oshawa
| Type | Dimensions | Description |
|---|---|---|
| Kitchen Main | 4.50 x 5.00 | Modern Kitchen, Granite Counter, Eat-In Kitchen |
| Master Main | 3.00 x 4.10 | W/I Closet, Laminate |
| 2nd Br Main | 2.91 x 3.30 | Laminate |
| Living Main | 3.90 x 3.90 | Gas Fireplace, Laminate, B/I Shelves |
| Dining Main | 3.45 x 4.10 | Combined W/Living, Laminate |
| Sunroom Main | 2.10 x 4.80 | Enclosed, W/O To Deck, W/O To Garden |
| Workshop Lower | 3.60 x 4.70 | |
| Br Lower | 2.40 x 4.50 |
| XXXXXXXX | XXX XX, XXXX |
XXXX XXX XXXX |
$XXX,XXX |
| XXX XX, XXXX |
XXXXXX XXX XXXX |
$XXX,XXX |
| XXXXXXXX XXXX | XXX XX, XXXX | $385,000 XXX XXXX |
| XXXXXXXX XXXXXX | XXX XX, XXXX | $388,888 XXX XXXX |

St Hedwig Catholic School
Elementary: CatholicMary Street Community School
Elementary: PublicCollege Hill Public School
Elementary: PublicÉÉC Corpus-Christi
Elementary: CatholicSt Thomas Aquinas Catholic School
Elementary: CatholicVillage Union Public School
Elementary: PublicDCE - Under 21 Collegiate Institute and Vocational School
Secondary: PublicDurham Alternative Secondary School
Secondary: PublicMonsignor John Pereyma Catholic Secondary School
Secondary: CatholicMonsignor Paul Dwyer Catholic High School
Secondary: CatholicR S Mclaughlin Collegiate and Vocational Institute
Secondary: PublicO'Neill Collegiate and Vocational Institute
Secondary: Public


