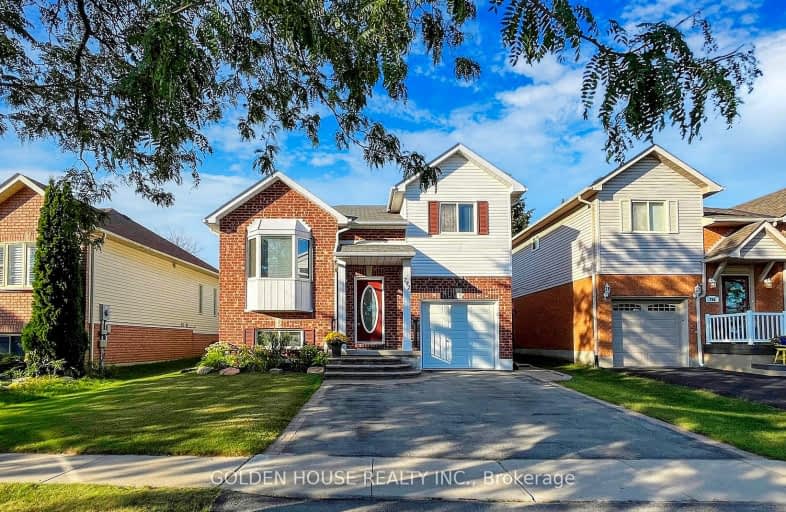Car-Dependent
- Most errands require a car.
39
/100
Some Transit
- Most errands require a car.
45
/100
Somewhat Bikeable
- Most errands require a car.
39
/100

Sir Albert Love Catholic School
Elementary: Catholic
1.88 km
Harmony Heights Public School
Elementary: Public
1.25 km
Gordon B Attersley Public School
Elementary: Public
0.30 km
St Joseph Catholic School
Elementary: Catholic
0.62 km
Walter E Harris Public School
Elementary: Public
1.75 km
Pierre Elliott Trudeau Public School
Elementary: Public
1.22 km
DCE - Under 21 Collegiate Institute and Vocational School
Secondary: Public
4.17 km
Durham Alternative Secondary School
Secondary: Public
4.78 km
R S Mclaughlin Collegiate and Vocational Institute
Secondary: Public
4.15 km
Eastdale Collegiate and Vocational Institute
Secondary: Public
2.26 km
O'Neill Collegiate and Vocational Institute
Secondary: Public
3.00 km
Maxwell Heights Secondary School
Secondary: Public
1.89 km
-
Grand Ridge Park
Oshawa ON 0.67km -
Sherwood Park & Playground
559 Ormond Dr, Oshawa ON L1K 2L4 1.89km -
Brookside Park
Ontario 3.38km
-
TD Bank Financial Group
981 Harmony Rd N, Oshawa ON L1H 7K5 0.28km -
CIBC
555 Rossland Rd E, Oshawa ON L1K 1K8 1.13km -
CIBC
1400 Clearbrook Dr, Oshawa ON L1K 2N7 1.13km














