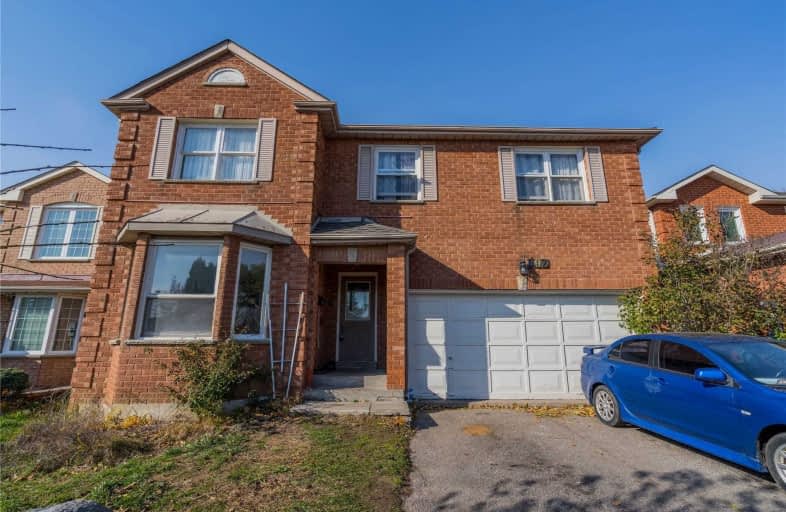Car-Dependent
- Most errands require a car.
25
/100
Some Transit
- Most errands require a car.
41
/100

Sir Albert Love Catholic School
Elementary: Catholic
1.63 km
Harmony Heights Public School
Elementary: Public
0.79 km
Gordon B Attersley Public School
Elementary: Public
0.87 km
Vincent Massey Public School
Elementary: Public
1.75 km
St Joseph Catholic School
Elementary: Catholic
1.30 km
Pierre Elliott Trudeau Public School
Elementary: Public
0.84 km
DCE - Under 21 Collegiate Institute and Vocational School
Secondary: Public
4.10 km
Durham Alternative Secondary School
Secondary: Public
4.88 km
Monsignor John Pereyma Catholic Secondary School
Secondary: Catholic
5.10 km
Eastdale Collegiate and Vocational Institute
Secondary: Public
1.61 km
O'Neill Collegiate and Vocational Institute
Secondary: Public
3.12 km
Maxwell Heights Secondary School
Secondary: Public
2.49 km
-
Margate Park
1220 Margate Dr (Margate and Nottingham), Oshawa ON L1K 2V5 1.26km -
Glenbourne Park
Glenbourne Dr, Oshawa ON 1.55km -
Mary street park
Mary And Beatrice, Oshawa ON 2.77km
-
TD Bank Financial Group
981 Harmony Rd N, Oshawa ON L1H 7K5 0.62km -
CIBC Cash Dispenser
812 Taunton Rd E, Oshawa ON L1K 1G5 1.73km -
Scotiabank
1350 Taunton Rd E (Harmony and Taunton), Oshawa ON L1K 1B8 1.73km










