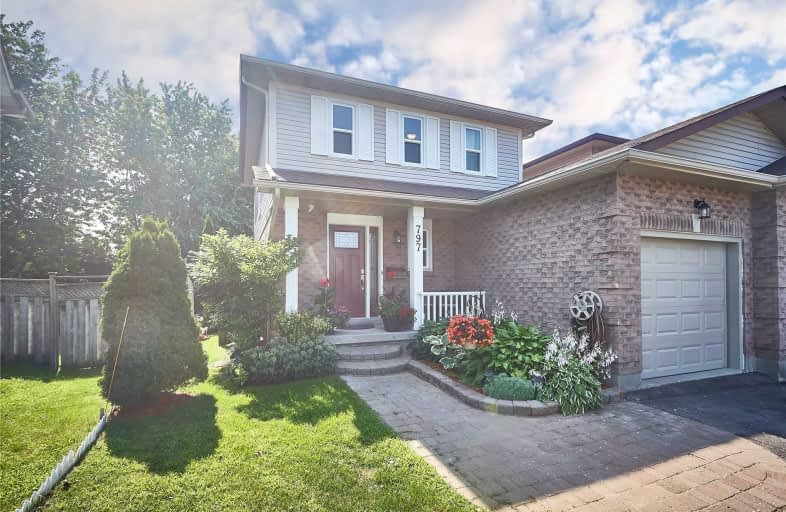
Sir Albert Love Catholic School
Elementary: Catholic
1.94 km
Harmony Heights Public School
Elementary: Public
1.30 km
Gordon B Attersley Public School
Elementary: Public
0.37 km
St Joseph Catholic School
Elementary: Catholic
0.55 km
Walter E Harris Public School
Elementary: Public
1.82 km
Pierre Elliott Trudeau Public School
Elementary: Public
1.18 km
DCE - Under 21 Collegiate Institute and Vocational School
Secondary: Public
4.24 km
Durham Alternative Secondary School
Secondary: Public
4.85 km
R S Mclaughlin Collegiate and Vocational Institute
Secondary: Public
4.21 km
Eastdale Collegiate and Vocational Institute
Secondary: Public
2.31 km
O'Neill Collegiate and Vocational Institute
Secondary: Public
3.07 km
Maxwell Heights Secondary School
Secondary: Public
1.82 km





