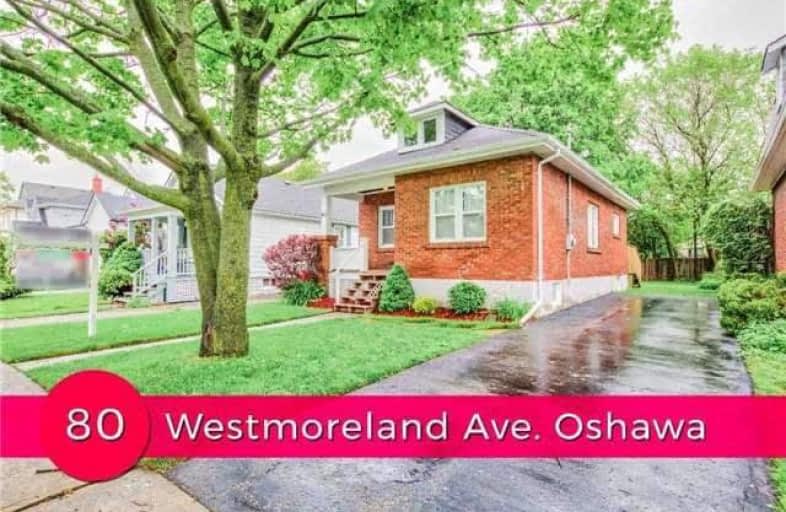Sold on Jun 21, 2017
Note: Property is not currently for sale or for rent.

-
Type: Detached
-
Style: Bungalow
-
Lot Size: 37.5 x 113.67 Feet
-
Age: 51-99 years
-
Taxes: $3,044 per year
-
Days on Site: 7 Days
-
Added: Sep 07, 2019 (1 week on market)
-
Updated:
-
Last Checked: 2 months ago
-
MLS®#: E3840586
-
Listed By: Re/max rouge river realty ltd., brokerage
Your Piece Of Paradise Awaits. Renovated 2 Bed, 1 Bath Detached Brick Bungalow Where All The Hard Work Has Been Done For You! Kitchen Renovation, Stainless Steel Appliances (17), Backsplash (17), Resurfaced Cupboards (17) Fresh Paint (17), Driveway Sealed (16) Crown Moulding, Updated Windows. Terrific Curb Appeal. Lush Landscaping, Quiet Dead End Street, A Patio Perfect For Your Summer Bbq & Steps Away From The Oshawa Golf Club And Alexandra Park.
Extras
Include S/S Fridge& Stove, Microwave, Clothes Washer & Dryer, Window Coverings. Back Door Has A Sliding Screen. Basement Features A Large Rec Room W Subfloor, Add Your Finishing Touches And Enjoy!
Property Details
Facts for 80 Westmoreland Avenue, Oshawa
Status
Days on Market: 7
Last Status: Sold
Sold Date: Jun 21, 2017
Closed Date: Jul 06, 2017
Expiry Date: Sep 29, 2017
Sold Price: $385,000
Unavailable Date: Jun 21, 2017
Input Date: Jun 14, 2017
Property
Status: Sale
Property Type: Detached
Style: Bungalow
Age: 51-99
Area: Oshawa
Community: O'Neill
Availability Date: 30 Days/Tba
Inside
Bedrooms: 2
Bathrooms: 1
Kitchens: 1
Rooms: 7
Den/Family Room: No
Air Conditioning: Central Air
Fireplace: No
Washrooms: 1
Building
Basement: Part Fin
Heat Type: Forced Air
Heat Source: Gas
Exterior: Brick
Water Supply: Municipal
Special Designation: Unknown
Other Structures: Garden Shed
Parking
Driveway: Private
Garage Type: None
Covered Parking Spaces: 3
Total Parking Spaces: 3
Fees
Tax Year: 2016
Tax Legal Description: Lt 141 Pl 138 Oshawa; Pt Lt 140 Pl 138 Oshawa **
Taxes: $3,044
Highlights
Feature: Golf
Feature: Park
Feature: Public Transit
Feature: School
Land
Cross Street: Simcoe & Rossland
Municipality District: Oshawa
Fronting On: North
Pool: None
Sewer: Sewers
Lot Depth: 113.67 Feet
Lot Frontage: 37.5 Feet
Additional Media
- Virtual Tour: http://sankermedia.ca/80-westmoreland-avenue-oshawa/
Rooms
Room details for 80 Westmoreland Avenue, Oshawa
| Type | Dimensions | Description |
|---|---|---|
| Living Main | 3.08 x 6.59 | Combined W/Dining |
| Dining Main | 3.08 x 6.59 | Combined W/Living |
| Kitchen Main | 2.87 x 2.46 | Renovated, Backsplash, Stainless Steel Appl |
| Master Main | 2.10 x 3.06 | Broadloom, Double Closet, Large Window |
| 2nd Br Main | 3.07 x 2.88 | Broadloom, Double Closet, Large Window |
| Rec Lower | 3.20 x 6.52 | Partly Finished |
| Laundry Lower | 2.57 x 8.56 | Partly Finished |
| XXXXXXXX | XXX XX, XXXX |
XXXX XXX XXXX |
$XXX,XXX |
| XXX XX, XXXX |
XXXXXX XXX XXXX |
$XXX,XXX | |
| XXXXXXXX | XXX XX, XXXX |
XXXXXXX XXX XXXX |
|
| XXX XX, XXXX |
XXXXXX XXX XXXX |
$XXX,XXX |
| XXXXXXXX XXXX | XXX XX, XXXX | $385,000 XXX XXXX |
| XXXXXXXX XXXXXX | XXX XX, XXXX | $385,000 XXX XXXX |
| XXXXXXXX XXXXXXX | XXX XX, XXXX | XXX XXXX |
| XXXXXXXX XXXXXX | XXX XX, XXXX | $400,000 XXX XXXX |

Mary Street Community School
Elementary: PublicHillsdale Public School
Elementary: PublicBeau Valley Public School
Elementary: PublicWoodcrest Public School
Elementary: PublicSt Christopher Catholic School
Elementary: CatholicDr S J Phillips Public School
Elementary: PublicDCE - Under 21 Collegiate Institute and Vocational School
Secondary: PublicFather Donald MacLellan Catholic Sec Sch Catholic School
Secondary: CatholicDurham Alternative Secondary School
Secondary: PublicMonsignor Paul Dwyer Catholic High School
Secondary: CatholicR S Mclaughlin Collegiate and Vocational Institute
Secondary: PublicO'Neill Collegiate and Vocational Institute
Secondary: Public


