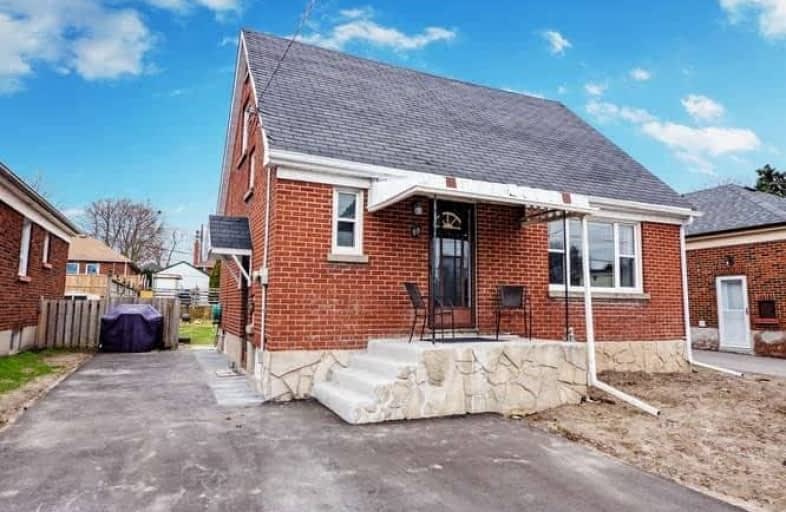
St Hedwig Catholic School
Elementary: Catholic
1.37 km
Sir Albert Love Catholic School
Elementary: Catholic
0.98 km
Vincent Massey Public School
Elementary: Public
1.01 km
Coronation Public School
Elementary: Public
0.55 km
Walter E Harris Public School
Elementary: Public
1.37 km
Clara Hughes Public School Elementary Public School
Elementary: Public
1.31 km
DCE - Under 21 Collegiate Institute and Vocational School
Secondary: Public
1.93 km
Durham Alternative Secondary School
Secondary: Public
2.97 km
Monsignor John Pereyma Catholic Secondary School
Secondary: Catholic
2.67 km
Eastdale Collegiate and Vocational Institute
Secondary: Public
1.13 km
O'Neill Collegiate and Vocational Institute
Secondary: Public
1.72 km
Maxwell Heights Secondary School
Secondary: Public
4.73 km



