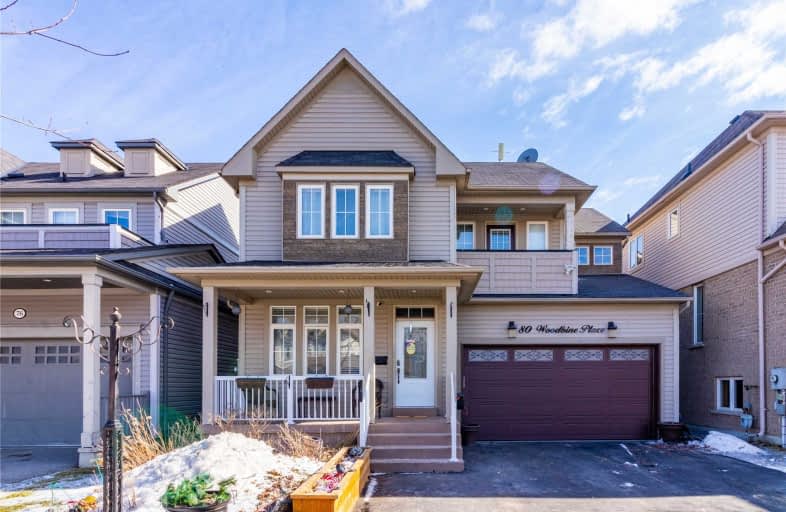Sold on Jun 07, 2019
Note: Property is not currently for sale or for rent.

-
Type: Detached
-
Style: 2-Storey
-
Lot Size: 40.03 x 90.22 Feet
-
Age: 6-15 years
-
Taxes: $5,449 per year
-
Days on Site: 72 Days
-
Added: Sep 07, 2019 (2 months on market)
-
Updated:
-
Last Checked: 1 month ago
-
MLS®#: E4397245
-
Listed By: Re/max hallmark first group realty ltd., brokerage
Priced To Sell!! Fabulous Home In Windfields Farm.Beautiful Main Floor Layout With Gleaming Hardwood Floors In Living/Dining Room, Great Room And Hallway. Open Concept Kitchen Overlooking Great Room With Gas Fireplace And Walk Out To Yard. Master Bedroom With 4Pc Ensuite W/Glass Shower, W/I/C. & Gleaming Hardwood.Basement Is Finished With Large Rec Rm,2 Bedrooms & 4Pc Bath Plus Separate Laundry Room.
Property Details
Facts for 80 Woodbine Place, Oshawa
Status
Days on Market: 72
Last Status: Sold
Sold Date: Jun 07, 2019
Closed Date: Jul 08, 2019
Expiry Date: Sep 30, 2019
Sold Price: $638,000
Unavailable Date: Jun 07, 2019
Input Date: Mar 29, 2019
Property
Status: Sale
Property Type: Detached
Style: 2-Storey
Age: 6-15
Area: Oshawa
Community: Windfields
Availability Date: Tbd
Inside
Bedrooms: 4
Bedrooms Plus: 2
Bathrooms: 4
Kitchens: 1
Rooms: 10
Den/Family Room: Yes
Air Conditioning: Central Air
Fireplace: Yes
Washrooms: 4
Building
Basement: Finished
Heat Type: Forced Air
Heat Source: Gas
Exterior: Vinyl Siding
UFFI: No
Water Supply: Municipal
Special Designation: Unknown
Parking
Driveway: Private
Garage Spaces: 2
Garage Type: Attached
Covered Parking Spaces: 4
Total Parking Spaces: 6
Fees
Tax Year: 2019
Tax Legal Description: Lot 63, Plan 40M2236***
Taxes: $5,449
Highlights
Feature: Golf
Feature: Library
Feature: Park
Feature: School
Land
Cross Street: Simcoe & Conlin
Municipality District: Oshawa
Fronting On: East
Parcel Number: 162620550
Pool: None
Sewer: Sewers
Lot Depth: 90.22 Feet
Lot Frontage: 40.03 Feet
Acres: < .50
Zoning: Residential
Additional Media
- Virtual Tour: https://unbranded.youriguide.com/80_woodbine_pl_oshawa_on
Rooms
Room details for 80 Woodbine Place, Oshawa
| Type | Dimensions | Description |
|---|---|---|
| Living Main | 3.32 x 6.08 | Combined W/Dining, Hardwood Floor, Pot Lights |
| Dining Main | 3.32 x 6.08 | Combined W/Living, Hardwood Floor, Pot Lights |
| Kitchen Main | 2.74 x 3.35 | Ceramic Floor, Open Concept, Pot Lights |
| Breakfast Main | 2.83 x 2.95 | Ceramic Floor, Open Concept, W/O To Yard |
| Family Main | 4.35 x 4.45 | Gas Fireplace, Hardwood Floor, Pot Lights |
| Master 2nd | 3.65 x 4.87 | 4 Pc Ensuite, W/I Closet, Hardwood Floor |
| 2nd Br 2nd | 2.95 x 3.26 | W/O To Balcony |
| 3rd Br 2nd | 2.78 x 4.32 | |
| 4th Br 2nd | 3.35 x 3.53 |
| XXXXXXXX | XXX XX, XXXX |
XXXX XXX XXXX |
$XXX,XXX |
| XXX XX, XXXX |
XXXXXX XXX XXXX |
$XXX,XXX |
| XXXXXXXX XXXX | XXX XX, XXXX | $638,000 XXX XXXX |
| XXXXXXXX XXXXXX | XXX XX, XXXX | $644,900 XXX XXXX |

Unnamed Windfields Farm Public School
Elementary: PublicFather Joseph Venini Catholic School
Elementary: CatholicSunset Heights Public School
Elementary: PublicKedron Public School
Elementary: PublicQueen Elizabeth Public School
Elementary: PublicSherwood Public School
Elementary: PublicFather Donald MacLellan Catholic Sec Sch Catholic School
Secondary: CatholicMonsignor Paul Dwyer Catholic High School
Secondary: CatholicR S Mclaughlin Collegiate and Vocational Institute
Secondary: PublicO'Neill Collegiate and Vocational Institute
Secondary: PublicMaxwell Heights Secondary School
Secondary: PublicSinclair Secondary School
Secondary: Public


