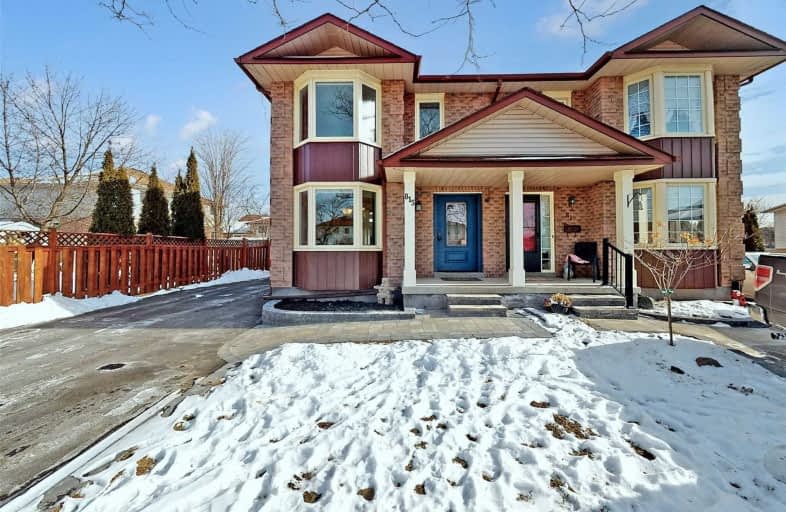
Sir Albert Love Catholic School
Elementary: Catholic
1.91 km
Harmony Heights Public School
Elementary: Public
1.24 km
Gordon B Attersley Public School
Elementary: Public
0.38 km
St Joseph Catholic School
Elementary: Catholic
0.60 km
Walter E Harris Public School
Elementary: Public
1.81 km
Pierre Elliott Trudeau Public School
Elementary: Public
1.11 km
DCE - Under 21 Collegiate Institute and Vocational School
Secondary: Public
4.23 km
Durham Alternative Secondary School
Secondary: Public
4.87 km
R S Mclaughlin Collegiate and Vocational Institute
Secondary: Public
4.26 km
Eastdale Collegiate and Vocational Institute
Secondary: Public
2.24 km
O'Neill Collegiate and Vocational Institute
Secondary: Public
3.09 km
Maxwell Heights Secondary School
Secondary: Public
1.87 km












