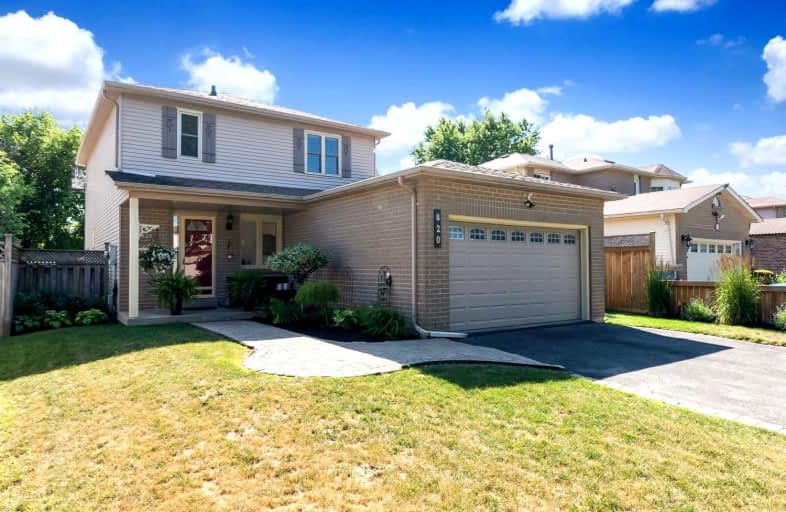
Video Tour

Hillsdale Public School
Elementary: Public
1.29 km
Sir Albert Love Catholic School
Elementary: Catholic
1.42 km
Harmony Heights Public School
Elementary: Public
0.91 km
Gordon B Attersley Public School
Elementary: Public
0.18 km
St Joseph Catholic School
Elementary: Catholic
1.08 km
Walter E Harris Public School
Elementary: Public
1.27 km
DCE - Under 21 Collegiate Institute and Vocational School
Secondary: Public
3.69 km
Durham Alternative Secondary School
Secondary: Public
4.32 km
R S Mclaughlin Collegiate and Vocational Institute
Secondary: Public
3.80 km
Eastdale Collegiate and Vocational Institute
Secondary: Public
1.92 km
O'Neill Collegiate and Vocational Institute
Secondary: Public
2.54 km
Maxwell Heights Secondary School
Secondary: Public
2.34 km













