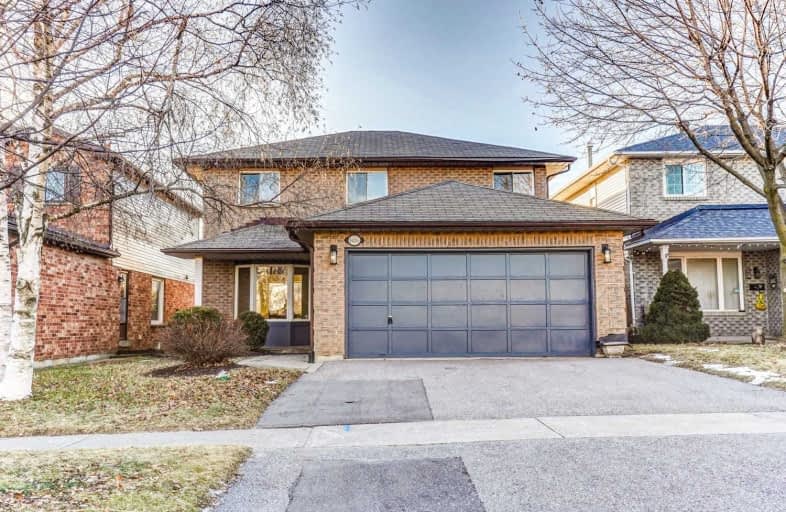
Hillsdale Public School
Elementary: Public
1.34 km
Sir Albert Love Catholic School
Elementary: Catholic
1.37 km
Harmony Heights Public School
Elementary: Public
0.78 km
Gordon B Attersley Public School
Elementary: Public
0.26 km
St Joseph Catholic School
Elementary: Catholic
1.13 km
Walter E Harris Public School
Elementary: Public
1.27 km
DCE - Under 21 Collegiate Institute and Vocational School
Secondary: Public
3.69 km
Durham Alternative Secondary School
Secondary: Public
4.36 km
Monsignor John Pereyma Catholic Secondary School
Secondary: Catholic
5.00 km
Eastdale Collegiate and Vocational Institute
Secondary: Public
1.80 km
O'Neill Collegiate and Vocational Institute
Secondary: Public
2.58 km
Maxwell Heights Secondary School
Secondary: Public
2.40 km














