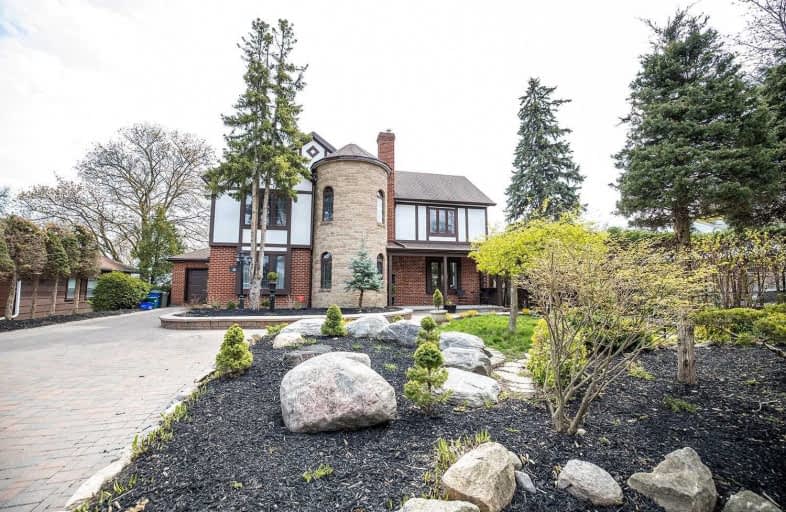
Mary Street Community School
Elementary: Public
1.85 km
Hillsdale Public School
Elementary: Public
0.81 km
Beau Valley Public School
Elementary: Public
0.79 km
Queen Elizabeth Public School
Elementary: Public
1.54 km
Walter E Harris Public School
Elementary: Public
1.15 km
Dr S J Phillips Public School
Elementary: Public
0.33 km
DCE - Under 21 Collegiate Institute and Vocational School
Secondary: Public
2.60 km
Father Donald MacLellan Catholic Sec Sch Catholic School
Secondary: Catholic
2.28 km
Durham Alternative Secondary School
Secondary: Public
2.88 km
Monsignor Paul Dwyer Catholic High School
Secondary: Catholic
2.07 km
R S Mclaughlin Collegiate and Vocational Institute
Secondary: Public
2.07 km
O'Neill Collegiate and Vocational Institute
Secondary: Public
1.27 km





