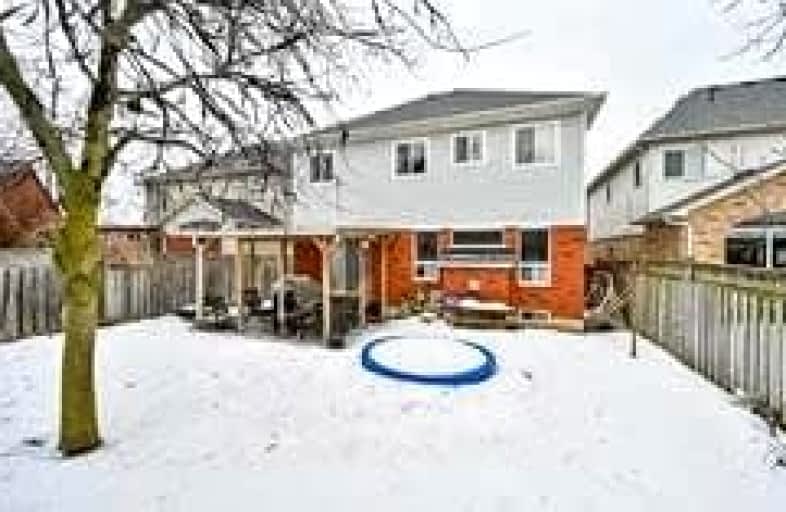
Jeanne Sauvé Public School
Elementary: PublicSt Kateri Tekakwitha Catholic School
Elementary: CatholicGordon B Attersley Public School
Elementary: PublicSt Joseph Catholic School
Elementary: CatholicSt John Bosco Catholic School
Elementary: CatholicPierre Elliott Trudeau Public School
Elementary: PublicDCE - Under 21 Collegiate Institute and Vocational School
Secondary: PublicMonsignor Paul Dwyer Catholic High School
Secondary: CatholicR S Mclaughlin Collegiate and Vocational Institute
Secondary: PublicEastdale Collegiate and Vocational Institute
Secondary: PublicO'Neill Collegiate and Vocational Institute
Secondary: PublicMaxwell Heights Secondary School
Secondary: Public-
M&M Food Market
6-766 Taunton Road East, Oshawa 0.51km -
Walmart Grocery Pickup
1471 Harmony Road North, Oshawa 0.73km -
Metro
1265 Ritson Road North, Oshawa 1.52km
-
The Wine Shop
1385 Harmony Road North, Oshawa 0.83km -
LCBO
1409 Harmony Road North, Oshawa 0.84km -
The Beer Store
285 Taunton Road East, Oshawa 1.43km
-
Kakemono Sushi Bar & Restaurant
1300 Harmony Road North, Oshawa 0.26km -
Subway
789 Taunton Road East Unit F1, Oshawa 0.33km -
Kelseys
1312 Harmony Road North, Oshawa 0.34km
-
Tim Hortons
1311 Harmony Road North, Oshawa 0.35km -
Tim Hortons
767 Taunton Road East, Oshawa 0.36km -
Tim Hortons
1361 Harmony Road North, Oshawa 0.48km
-
RBC Royal Bank ATM
1311 Harmony Road North, Oshawa 0.35km -
RBC Royal Bank
800 Taunton Road East, Oshawa 0.49km -
BMO Bank of Montreal
925 Taunton Road East, Oshawa 0.51km
-
Circle K
1311 Harmony Road North, Oshawa 0.36km -
Circle K
Canada 0.36km -
Esso
1311 Harmony Road North, Oshawa 0.36km
-
Orangetheory Fitness
789 Taunton Road East, Oshawa 0.3km -
Transformations Yoga and Pilates Studio
618 Brasswinds Trail, Oshawa 0.39km -
Oxygen Yoga and Fitness North Oshawa
1383 Wilson Road North Unit 0090, Oshawa 0.83km
-
Grand Ridge Park
0E2,, 725 Grand Ridge Avenue, Oshawa 0.36km -
Swiss Height Park
Oshawa 0.44km -
Stonecrest Parkette
Oshawa 0.76km
-
Library
902 Taggart Crescent, Oshawa 0.12km -
Oshawa Public Libraries - Delpark Homes Centre Branch
1661 Harmony Road North, Oshawa 1.33km -
Oshawa Public Libraries - Northview Branch
250 Beatrice Street East, Oshawa 1.69km
-
Idema Anita D CH
501 Coldstream Dr, Oshawa 2.11km -
Simcoe Drug Mart
1487 Simcoe Street North Unit# 1, Oshawa 2.55km -
Simcoe Medical Centre
1487 Simcoe Street North Unit#1, Oshawa 2.55km
-
Shoppers Drug Mart
784 Taunton Road East, Oshawa 0.5km -
Real Canadian Superstore
1385 Harmony Road North, Oshawa 0.73km -
Loblaw pharmacy
1385 Harmony Road North, Oshawa 0.75km
-
SmartCentres Oshawa North II
855-991 Taunton Road East, Oshawa 0.45km -
O chush kush
991 Taunton Road East, Oshawa 0.57km -
SmartCentres Oshawa North
1471 Harmony Road North, Oshawa 0.77km
-
Cineplex Odeon Oshawa Cinemas
1351 Grandview Street North, Oshawa 1.11km -
Noah Dbagh
155 Glovers Road, Oshawa 2.03km
-
Buffalo Wild Wings
903 Taunton Road East, Oshawa 0.46km -
Wild Wing
1155 Ritson Road North, Oshawa 1.58km -
Waltzing Weasel Pub - Oshawa
300 Taunton Road East, Oshawa 1.64km














