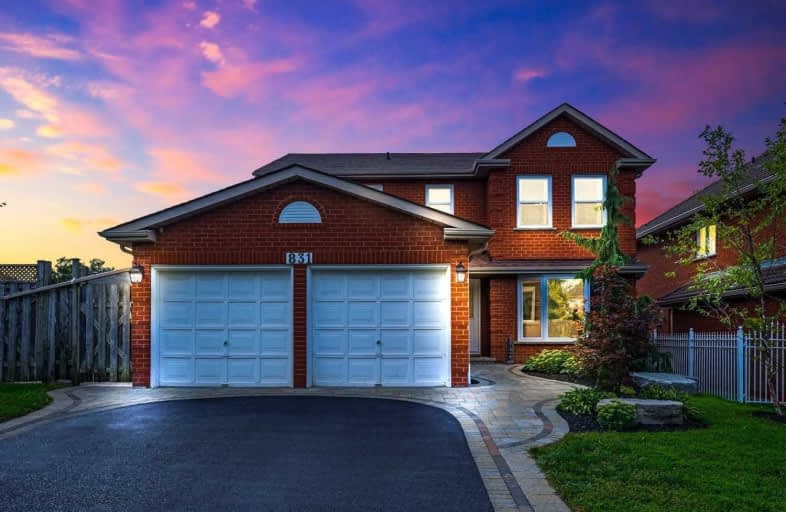
Sir Albert Love Catholic School
Elementary: Catholic
1.43 km
Harmony Heights Public School
Elementary: Public
0.61 km
Gordon B Attersley Public School
Elementary: Public
0.72 km
Vincent Massey Public School
Elementary: Public
1.66 km
St Joseph Catholic School
Elementary: Catholic
1.30 km
Pierre Elliott Trudeau Public School
Elementary: Public
1.05 km
DCE - Under 21 Collegiate Institute and Vocational School
Secondary: Public
3.89 km
Durham Alternative Secondary School
Secondary: Public
4.66 km
Monsignor John Pereyma Catholic Secondary School
Secondary: Catholic
4.96 km
Eastdale Collegiate and Vocational Institute
Secondary: Public
1.53 km
O'Neill Collegiate and Vocational Institute
Secondary: Public
2.90 km
Maxwell Heights Secondary School
Secondary: Public
2.54 km










