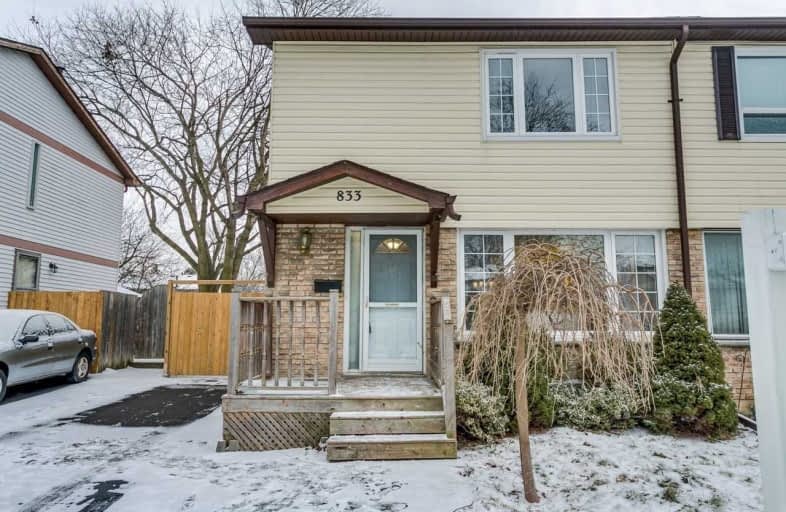
Sir Albert Love Catholic School
Elementary: Catholic
0.60 km
Harmony Heights Public School
Elementary: Public
0.27 km
Gordon B Attersley Public School
Elementary: Public
1.24 km
Vincent Massey Public School
Elementary: Public
0.95 km
Coronation Public School
Elementary: Public
1.12 km
Walter E Harris Public School
Elementary: Public
0.94 km
DCE - Under 21 Collegiate Institute and Vocational School
Secondary: Public
3.07 km
Durham Alternative Secondary School
Secondary: Public
3.92 km
Monsignor John Pereyma Catholic Secondary School
Secondary: Catholic
4.09 km
Eastdale Collegiate and Vocational Institute
Secondary: Public
0.86 km
O'Neill Collegiate and Vocational Institute
Secondary: Public
2.22 km
Maxwell Heights Secondary School
Secondary: Public
3.34 km







